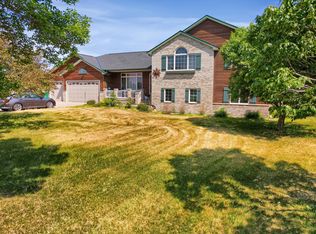This is a one in a Lifetime chance to own a wildlife sanctuary in a very private setting on the Rum River. Original house is approx 2370 sf with full basement, 2 car attached garage with bonus rooms above. Additional living quarters were added off the breezeway approx 14 years ago that consists of 832sf with a screened porch, Living Room w/Fireplace, craft room and large bedroom w/private bath and basement. Home has a lot of wood decor and is original. This property offers a lot of possiblities with the two living quarters. Exterior of home needs some TLC but has a lot of character. Also includes a pole building that is 28x32 in the front and 21x32 in the back. There is some tillable property but most is wooded. Long driveway takes you to the home and there are walking paths to the river. This is a must see property!!
This property is off market, which means it's not currently listed for sale or rent on Zillow. This may be different from what's available on other websites or public sources.

