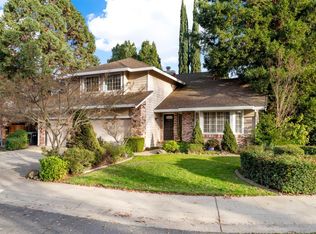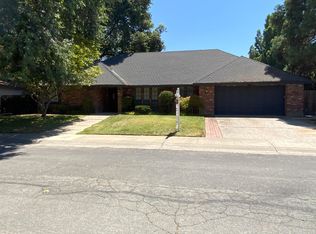Beautiful custom home in excellent location! Many amenities include granite countertops, updated flooring, nicely appointed master suite with jetted tub and private deck. Outdoor oasis includes heated endless pool which allows for lap swimming against current, spa, waterfall feature, pool house with sauna, outdoor shower, multiple entertaining areas and a 3 car tandem drive-through garage with half bath and large attic storage. Unique corner location directly adjacent to levee access.
This property is off market, which means it's not currently listed for sale or rent on Zillow. This may be different from what's available on other websites or public sources.

