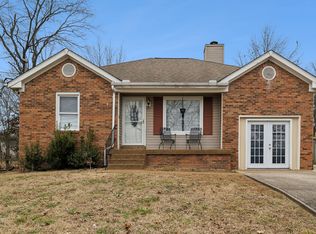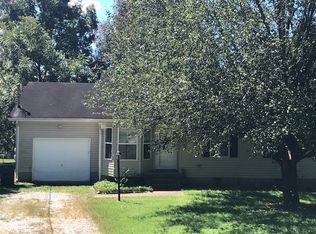Closed
$304,000
7765 Saundersville Rd, Mount Juliet, TN 37122
2beds
1,032sqft
Single Family Residence, Residential
Built in 1990
0.49 Acres Lot
$321,000 Zestimate®
$295/sqft
$1,703 Estimated rent
Home value
$321,000
$305,000 - $337,000
$1,703/mo
Zestimate® history
Loading...
Owner options
Explore your selling options
What's special
Welcome to this charming turnkey home in the heart of Mt. Juliet! This perfect dollhouse is ready for its new owner. Enjoy the open floor plan with vaulted ceilings in the living room. Brand new floors, new windows, fresh paint throughout the house and more! The home sits on a large lot with a huge yard perfect for your summer BBQ! Located only a few miles from Shutes Branch Recreation Area and Cedar Creek Marina. Enjoy the convenience of the nearby amenities in Hermitage and Mount Juliet. A short drive to Providence (Hospital, Shops, Restaurants). Come see this darling home today! Fireplace is decorative only. Ring camera does not convey. Drone Video: https://www.youtube.com/watch?v=0fWcnzXgKLo&ab_channel=Real3DSpace Matterport Walkthrough: https://my.matterport.com/show/?m=hmy4u8pmw6k
Zillow last checked: 8 hours ago
Listing updated: April 19, 2024 at 05:44am
Listing Provided by:
Maria Bermudez 615-543-5596,
Parks Compass
Bought with:
John Davis Hitch, 334984
Benchmark Realty, LLC
Source: RealTracs MLS as distributed by MLS GRID,MLS#: 2628917
Facts & features
Interior
Bedrooms & bathrooms
- Bedrooms: 2
- Bathrooms: 1
- Full bathrooms: 1
- Main level bedrooms: 2
Heating
- Central
Cooling
- Central Air
Appliances
- Included: Dishwasher, Dryer, Refrigerator, Washer, Built-In Electric Oven, Built-In Electric Range
Features
- Flooring: Laminate
- Basement: Slab
- Has fireplace: No
Interior area
- Total structure area: 1,032
- Total interior livable area: 1,032 sqft
- Finished area above ground: 1,032
Property
Parking
- Total spaces: 1
- Parking features: Attached
- Attached garage spaces: 1
Features
- Levels: One
- Stories: 1
Lot
- Size: 0.49 Acres
- Dimensions: 100 x 216
Details
- Parcel number: 031M H 00200 000
- Special conditions: Standard
Construction
Type & style
- Home type: SingleFamily
- Property subtype: Single Family Residence, Residential
Materials
- Vinyl Siding
- Roof: Asphalt
Condition
- New construction: No
- Year built: 1990
Utilities & green energy
- Sewer: Public Sewer
- Water: Public
- Utilities for property: Water Available
Community & neighborhood
Location
- Region: Mount Juliet
- Subdivision: Castlewood
Price history
| Date | Event | Price |
|---|---|---|
| 2/24/2025 | Listing removed | $1,800$2/sqft |
Source: Zillow Rentals Report a problem | ||
| 2/18/2025 | Listed for rent | $1,800$2/sqft |
Source: Zillow Rentals Report a problem | ||
| 4/19/2024 | Sold | $304,000+1.3%$295/sqft |
Source: | ||
| 3/19/2024 | Contingent | $300,000$291/sqft |
Source: | ||
| 3/14/2024 | Listed for sale | $300,000+233.3%$291/sqft |
Source: | ||
Public tax history
| Year | Property taxes | Tax assessment |
|---|---|---|
| 2024 | $1,034 | $54,150 |
| 2023 | $1,034 | $54,150 |
| 2022 | $1,034 | $54,150 |
Find assessor info on the county website
Neighborhood: 37122
Nearby schools
GreatSchools rating
- 8/10Lakeview Elementary SchoolGrades: K-5Distance: 1.3 mi
- 7/10Mt. Juliet Middle SchoolGrades: 6-8Distance: 3.1 mi
- 8/10Green Hill High SchoolGrades: 9-12Distance: 2.6 mi
Schools provided by the listing agent
- Elementary: Lakeview Elementary School
- Middle: Mt. Juliet Middle School
- High: Green Hill High School
Source: RealTracs MLS as distributed by MLS GRID. This data may not be complete. We recommend contacting the local school district to confirm school assignments for this home.
Get a cash offer in 3 minutes
Find out how much your home could sell for in as little as 3 minutes with a no-obligation cash offer.
Estimated market value$321,000
Get a cash offer in 3 minutes
Find out how much your home could sell for in as little as 3 minutes with a no-obligation cash offer.
Estimated market value
$321,000

