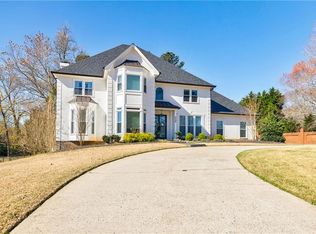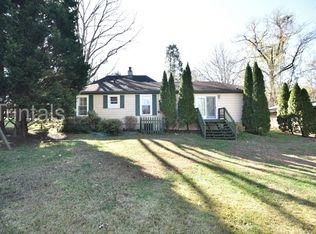Beautiful European Traditional, 2 story foyer, spiral 2 stairs, all rooms are over sized, hard wood floors. First Floor; Large Dinning room seats 12+, Kitchen with island cook top, laundry room pantries, 1/2 bath, sunroom, family room, study, living rooms, 2 story foyer, spiral 2 stairs. Second floor; Master bedroom with vaulted ceiling, Master bath with whirlpool and vaulted ceiling, 3 more over sized bedrooms each with full baths, laundry room. Ground Level; Structural Steel Beams, 75% of the Basement is converted for Home Office. 3 Office rooms, Kitchen and Bath room. 25% of the Basement is Unfinished, with 2 car garage, and lots of storage areas. HOME IS AN IDEAL FOR ASSISTED LIVING. OWNER FINANCE COULD BE POSSIBLE. APPRAISER 'S REMARKS; PROPERTY IS IN EXCELLENT CONDITION; IN AND OUT. NEW ROOF WAS INSTALLED IN 2019. GENERAL; Property is Fee Simple, no HOA, no restrictions or covenants, one owner, builder's own home. SHOWING; NO LOCK BOX,SECURITY, APPOINTMENT ONLY.
This property is off market, which means it's not currently listed for sale or rent on Zillow. This may be different from what's available on other websites or public sources.

