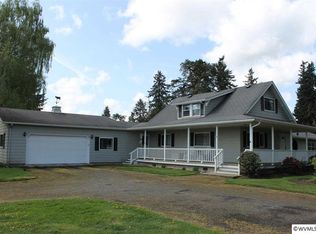Wonderful country home on peaceful 27.51 acres with cozy guest cottage. Large living room, dining room, & kitchen make it a great home for entertaining & family living. Master on the main, den and family room off utility. Slider leads out to large patio and beautiful yard with garden. Sit on the wrap around front porch. Room for all of you toys and animals. See addendum for additional features.
This property is off market, which means it's not currently listed for sale or rent on Zillow. This may be different from what's available on other websites or public sources.
