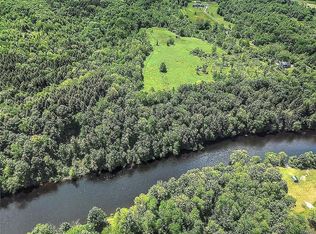Closed
$365,000
7764 Cameron Hill Rd, Barneveld, NY 13304
3beds
1,822sqft
Single Family Residence
Built in 1940
5 Acres Lot
$-- Zestimate®
$200/sqft
$1,656 Estimated rent
Home value
Not available
Estimated sales range
Not available
$1,656/mo
Zestimate® history
Loading...
Owner options
Explore your selling options
What's special
The magic of the West Canada! Rare waterfront hideaway. Just minutes to Mapledale and yet tucked away on 5 private acres. Beguiling romantic 3-bedroom charmer with wonderful architectural details, beautiful fireplaced great room, pole barn/garage... World class fly fishing with 500 feet of frontage.
****Delayed Negotiations until 7/7 at 1:00 pm****
Zillow last checked: 8 hours ago
Listing updated: October 14, 2025 at 08:17am
Listed by:
John C. Brown 315-570-6640,
Coldwell Banker Faith Properties
Bought with:
Doreen Engelhart, 10401284886
Howard Hanna Cny Inc
Source: NYSAMLSs,MLS#: S1619697 Originating MLS: Mohawk Valley
Originating MLS: Mohawk Valley
Facts & features
Interior
Bedrooms & bathrooms
- Bedrooms: 3
- Bathrooms: 1
- Full bathrooms: 1
- Main level bathrooms: 1
- Main level bedrooms: 2
Bedroom 1
- Level: First
- Dimensions: 16.00 x 12.00
Bedroom 2
- Level: First
- Dimensions: 16.00 x 10.00
Bedroom 3
- Level: Basement
- Dimensions: 14.00 x 13.00
Family room
- Level: First
- Dimensions: 22.00 x 17.00
Kitchen
- Level: First
- Dimensions: 21.00 x 11.00
Living room
- Level: First
- Dimensions: 23.00 x 23.00
Heating
- Electric, Oil, Baseboard, Hot Water
Appliances
- Included: Dryer, Dishwasher, Electric Oven, Electric Range, Oil Water Heater, Refrigerator, Washer
- Laundry: Main Level
Features
- Cathedral Ceiling(s), Entrance Foyer, Eat-in Kitchen, Other, See Remarks, Sliding Glass Door(s), Solid Surface Counters, Natural Woodwork, Bedroom on Main Level
- Flooring: Carpet, Hardwood, Laminate, Marble, Tile, Varies
- Doors: Sliding Doors
- Windows: Thermal Windows
- Basement: Partial,Partially Finished
- Number of fireplaces: 2
Interior area
- Total structure area: 1,822
- Total interior livable area: 1,822 sqft
Property
Parking
- Total spaces: 2
- Parking features: Detached, Electricity, Garage, Driveway, Other
- Garage spaces: 2
Features
- Levels: Two
- Stories: 2
- Patio & porch: Deck, Open, Porch
- Exterior features: Deck, Gravel Driveway
- Has view: Yes
- View description: Water
- Has water view: Yes
- Water view: Water
- Waterfront features: River Access, Stream
- Body of water: Canada Creek
- Frontage length: 500
Lot
- Size: 5 Acres
- Dimensions: 506 x 391
- Features: Irregular Lot, Secluded, Wooded
Details
- Additional structures: Shed(s), Storage
- Parcel number: 30320023100000010020000000
- Special conditions: Standard
Construction
Type & style
- Home type: SingleFamily
- Architectural style: Historic/Antique
- Property subtype: Single Family Residence
Materials
- Wood Siding
- Foundation: Block
- Roof: Asphalt
Condition
- Resale
- Year built: 1940
Utilities & green energy
- Electric: Circuit Breakers
- Sewer: Septic Tank
- Water: Well
- Utilities for property: Cable Available, High Speed Internet Available
Community & neighborhood
Location
- Region: Barneveld
Other
Other facts
- Listing terms: Cash,Conventional,FHA,VA Loan
Price history
| Date | Event | Price |
|---|---|---|
| 10/10/2025 | Sold | $365,000-3.9%$200/sqft |
Source: | ||
| 7/25/2025 | Pending sale | $379,900$209/sqft |
Source: | ||
| 7/2/2025 | Listed for sale | $379,900+90%$209/sqft |
Source: | ||
| 7/11/2012 | Sold | $200,000$110/sqft |
Source: | ||
| 4/26/2012 | Listed for sale | $200,000$110/sqft |
Source: Weichert Realtors #1201318 Report a problem | ||
Public tax history
| Year | Property taxes | Tax assessment |
|---|---|---|
| 2024 | -- | $28,000 |
| 2023 | -- | $28,000 |
| 2022 | -- | $28,000 |
Find assessor info on the county website
Neighborhood: 13304
Nearby schools
GreatSchools rating
- 7/10Poland Elementary SchoolGrades: PK-5Distance: 3 mi
- 8/10Poland Junior Senior High SchoolGrades: 6-12Distance: 3 mi
Schools provided by the listing agent
- District: Poland
Source: NYSAMLSs. This data may not be complete. We recommend contacting the local school district to confirm school assignments for this home.
