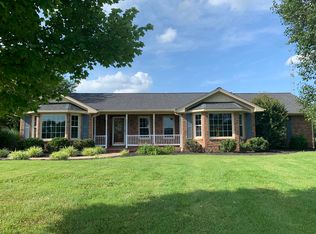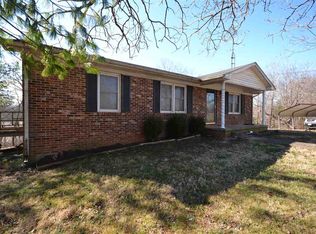Amazing investments opportunity. 2 bedroom 2 bathroom home on 1.15 acres in South Warren. Currently has a paying tenant at $550/month. Will sell combined with 7819 Wooburn Allen Springs Rd for $285,000
This property is off market, which means it's not currently listed for sale or rent on Zillow. This may be different from what's available on other websites or public sources.

