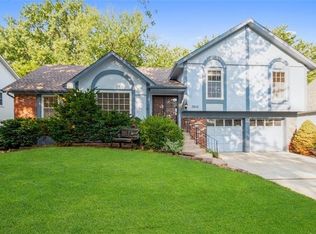Sold
Price Unknown
7763 Rosehill Rd, Lenexa, KS 66216
5beds
2,411sqft
Single Family Residence
Built in 1968
0.45 Acres Lot
$460,400 Zestimate®
$--/sqft
$2,877 Estimated rent
Home value
$460,400
$428,000 - $497,000
$2,877/mo
Zestimate® history
Loading...
Owner options
Explore your selling options
What's special
Wonderfully located two-story in Lenexa. The main level features great space with an inviting sitting room, dining room, and large family room with hard wood floors. Bright kitchen with eat-in breakfast area and large walk-in pantry cap off a well laid out 1st floor. Upstairs you will find the master suite with ensuite bath. Wonderfully sized secondary bedrooms to be found on 2nd level along with a laundry area in the optional 5th bedroom upstairs! The backyard area is wonderful for those that love to host or just spend their time taking in fresh air! This outdoor experience begins with a large screened in porch with plenty of room for outdoor sets and table and chairs. Leave that space and head outside to a concrete patio and a raised deck. The recently installed pulldown screen in the backyard is just waiting to provide your outdoor entertainment. Finishing off the backyard space is a large flat lot with plenty of space for all types of activities. The proximity to highways, parks, and shopping top off this great home!
Zillow last checked: 8 hours ago
Listing updated: October 22, 2024 at 06:29am
Listing Provided by:
Hunt Homes Team 913-558-7958,
ReeceNichols - Overland Park,
Adam Keating 785-210-5253,
ReeceNichols - Overland Park
Bought with:
Lauren Briley, 00247226
ReeceNichols -The Village
Source: Heartland MLS as distributed by MLS GRID,MLS#: 2511477
Facts & features
Interior
Bedrooms & bathrooms
- Bedrooms: 5
- Bathrooms: 3
- Full bathrooms: 2
- 1/2 bathrooms: 1
Primary bedroom
- Features: Ceiling Fan(s)
- Level: Second
- Area: 240 Square Feet
- Dimensions: 15 x 16
Bedroom 2
- Features: Ceiling Fan(s)
- Level: Second
- Area: 169 Square Feet
- Dimensions: 13 x 13
Bedroom 3
- Features: Ceiling Fan(s), Walk-In Closet(s)
- Level: Second
- Area: 180 Square Feet
- Dimensions: 15 x 12
Bedroom 4
- Features: Ceiling Fan(s)
- Level: Second
- Area: 121 Square Feet
- Dimensions: 11 x 11
Bedroom 5
- Features: Ceiling Fan(s), Walk-In Closet(s)
- Level: Second
- Area: 288 Square Feet
- Dimensions: 18 x 16
Primary bathroom
- Features: Ceramic Tiles, Granite Counters, Shower Only, Walk-In Closet(s)
- Level: Second
Bathroom 1
- Features: Granite Counters, Shower Over Tub
- Level: Second
Breakfast room
- Level: First
- Area: 64 Square Feet
- Dimensions: 8 x 8
Dining room
- Level: First
- Area: 144 Square Feet
- Dimensions: 12 x 12
Half bath
- Features: Granite Counters
- Level: First
Kitchen
- Features: Granite Counters, Pantry
- Level: First
- Area: 117 Square Feet
- Dimensions: 9 x 13
Living room
- Features: Built-in Features, Ceiling Fan(s), Fireplace
- Level: First
- Area: 270 Square Feet
- Dimensions: 15 x 18
Sitting room
- Level: First
- Area: 210 Square Feet
- Dimensions: 15 x 14
Heating
- Natural Gas
Cooling
- Electric
Appliances
- Included: Dishwasher, Disposal, Microwave, Built-In Electric Oven
- Laundry: Bedroom Level, Off The Kitchen
Features
- Ceiling Fan(s), Pantry, Walk-In Closet(s)
- Flooring: Wood
- Doors: Storm Door(s)
- Windows: Storm Window(s)
- Basement: Concrete,Sump Pump
- Number of fireplaces: 1
- Fireplace features: Family Room
Interior area
- Total structure area: 2,411
- Total interior livable area: 2,411 sqft
- Finished area above ground: 2,411
- Finished area below ground: 0
Property
Parking
- Total spaces: 2
- Parking features: Attached, Garage Faces Front
- Attached garage spaces: 2
Features
- Patio & porch: Deck, Patio, Screened
- Fencing: Metal
Lot
- Size: 0.45 Acres
- Dimensions: 76 x 90 x 203
Details
- Parcel number: Ip26000002 0005
Construction
Type & style
- Home type: SingleFamily
- Architectural style: Traditional
- Property subtype: Single Family Residence
Materials
- Brick/Mortar
- Roof: Composition
Condition
- Year built: 1968
Utilities & green energy
- Sewer: Public Sewer
- Water: Public
Community & neighborhood
Location
- Region: Lenexa
- Subdivision: Greystone Estates
HOA & financial
HOA
- Has HOA: Yes
- HOA fee: $645 annually
- Amenities included: Play Area, Pool
- Services included: Trash
Other
Other facts
- Ownership: Private
Price history
| Date | Event | Price |
|---|---|---|
| 10/21/2024 | Sold | -- |
Source: | ||
| 9/29/2024 | Pending sale | $425,000$176/sqft |
Source: | ||
| 9/27/2024 | Listed for sale | $425,000+60.4%$176/sqft |
Source: | ||
| 9/15/2016 | Sold | -- |
Source: | ||
| 8/14/2016 | Pending sale | $264,900$110/sqft |
Source: ReeceNichols Lees Summit #2002014 Report a problem | ||
Public tax history
| Year | Property taxes | Tax assessment |
|---|---|---|
| 2024 | $5,393 +2% | $48,703 +3.6% |
| 2023 | $5,288 +11.7% | $46,989 +11.8% |
| 2022 | $4,733 | $42,021 +10.7% |
Find assessor info on the county website
Neighborhood: 66216
Nearby schools
GreatSchools rating
- 7/10Mill Creek Elementary SchoolGrades: PK-6Distance: 0.8 mi
- 6/10Trailridge Middle SchoolGrades: 7-8Distance: 0.6 mi
- 7/10Shawnee Mission Northwest High SchoolGrades: 9-12Distance: 1.4 mi
Schools provided by the listing agent
- Elementary: Mill Creek
- Middle: Trailridge
- High: SM Northwest
Source: Heartland MLS as distributed by MLS GRID. This data may not be complete. We recommend contacting the local school district to confirm school assignments for this home.
Get a cash offer in 3 minutes
Find out how much your home could sell for in as little as 3 minutes with a no-obligation cash offer.
Estimated market value
$460,400
Get a cash offer in 3 minutes
Find out how much your home could sell for in as little as 3 minutes with a no-obligation cash offer.
Estimated market value
$460,400
