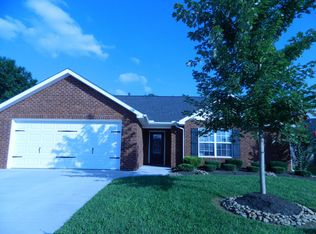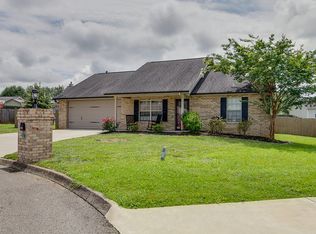Sold for $328,000
$328,000
7763 Applecross Rd, Corryton, TN 37721
3beds
1,500sqft
Single Family Residence
Built in 1995
9,147.6 Square Feet Lot
$327,700 Zestimate®
$219/sqft
$2,037 Estimated rent
Home value
$327,700
$311,000 - $344,000
$2,037/mo
Zestimate® history
Loading...
Owner options
Explore your selling options
What's special
Back on the market due to buyer's financing. Charming 3 Bedroom/2 Bathroom Ranch-Style Home with a zero step entry! This well-kept, freshly painted Corryton home features an inviting family room with a cozy gas fireplace, vaulted ceiling, and patio doors that lead out to the patio and fenced in back yard. The kitchen is located just off the family room and has ample cabinets, counterspace, a large pantry, and a convenient breakfast bar. This split bedroom floorplan is the perfect layout and provides privacy for the primary bedroom separated from the other bedrooms. The primary suite boasts a spacious walk-in closet and an ensuite bathroom equipped with a walk in shower, double vanity, and a separate water closet. A few other highlights include an attached 2 car garage, a water softener, nice level lot, and a newer hvac unit installed in 2021. You will love all this home has to offer.
Zillow last checked: 8 hours ago
Listing updated: September 30, 2025 at 02:03pm
Listed by:
Howard L. Sentell,
Sentell Real Estate
Bought with:
Geoff Hill, 322967
Prime Mountain Properties
Source: East Tennessee Realtors,MLS#: 1295894
Facts & features
Interior
Bedrooms & bathrooms
- Bedrooms: 3
- Bathrooms: 2
- Full bathrooms: 2
Heating
- Central, Natural Gas, Electric
Cooling
- Central Air
Appliances
- Included: Dishwasher, Range, Refrigerator
Features
- Walk-In Closet(s), Cathedral Ceiling(s), Pantry, Breakfast Bar
- Flooring: Carpet, Vinyl
- Basement: Slab
- Number of fireplaces: 1
- Fireplace features: Gas
Interior area
- Total structure area: 1,500
- Total interior livable area: 1,500 sqft
Property
Parking
- Total spaces: 2
- Parking features: Attached, Main Level
- Attached garage spaces: 2
Lot
- Size: 9,147 sqft
- Features: Level
Details
- Parcel number: 021GA033
Construction
Type & style
- Home type: SingleFamily
- Architectural style: Traditional
- Property subtype: Single Family Residence
Materials
- Vinyl Siding, Frame
Condition
- Year built: 1995
Utilities & green energy
- Sewer: Public Sewer
- Water: Public
Community & neighborhood
Location
- Region: Corryton
- Subdivision: Scotch Meadows
Price history
| Date | Event | Price |
|---|---|---|
| 9/30/2025 | Sold | $328,000+1%$219/sqft |
Source: | ||
| 9/5/2025 | Pending sale | $324,900$217/sqft |
Source: | ||
| 7/9/2025 | Price change | $324,900-3%$217/sqft |
Source: | ||
| 5/16/2025 | Price change | $334,999-1.5%$223/sqft |
Source: | ||
| 5/5/2025 | Listed for sale | $339,999$227/sqft |
Source: | ||
Public tax history
| Year | Property taxes | Tax assessment |
|---|---|---|
| 2024 | $748 | $48,125 |
| 2023 | $748 | $48,125 |
| 2022 | $748 +9% | $48,125 +48.8% |
Find assessor info on the county website
Neighborhood: 37721
Nearby schools
GreatSchools rating
- 8/10Gibbs Elementary SchoolGrades: PK-5Distance: 0.5 mi
- 4/10Gibbs Middle SchoolGrades: 6-8Distance: 0.5 mi
- 4/10Gibbs High SchoolGrades: 9-12Distance: 0.2 mi
Get pre-qualified for a loan
At Zillow Home Loans, we can pre-qualify you in as little as 5 minutes with no impact to your credit score.An equal housing lender. NMLS #10287.

