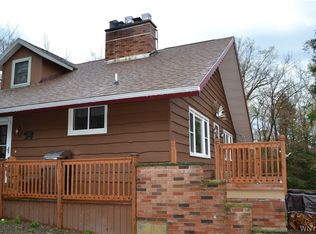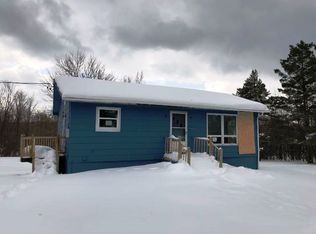Gorgeous 2 story, hillside home, features 5.3 acres of beautiful scenery, walking/4-wheeler trails, a peaceful natural stream, and much more. Some updates include, tear-off roof 2014, new gutters and downspouts 2015, New water softener 2015, new well tank 2015, new hot tub 2016, and all stainless appliances 2013. The inside has a modern, but rustic, homey feel to it. 2.5 car detached garage, 1 car attached garage, 3 beds, 2.5 baths, wood burning furnace, 2 fireplaces, and an open floor plan. This is COUNTRY PARADISE! This home is included in the 100% money back guarantee program. Weekday showings after 530pm, weekends are available at anytime, by appt.
This property is off market, which means it's not currently listed for sale or rent on Zillow. This may be different from what's available on other websites or public sources.

