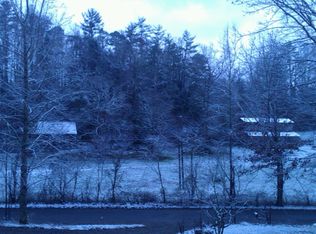A beautiful home with an adorable She Shed, screened porch, and covered porch, carport, plus a roomy detached garage. Enjoy mountain views and a one minute drive to the stores in Townsend. Lovely hardwood floors adorn the large kitchen and formal dining room. With a master bedroom and living room also on the main level and a large family room and bedrooms upstairs, this house is roomy and pretty. Enjoy a level yard with mountain views and the Great Smoky Mountain National Park entrance only minutes away. With no restrictions, this home could be a vacation rental or permanent home. Don't miss this gem! VA loan is assumable. 100% financing available with USDA (rural housing) loan. Matterport self-guiding tour is in photos. See the whole house and screened porch with the tour.
This property is off market, which means it's not currently listed for sale or rent on Zillow. This may be different from what's available on other websites or public sources.

