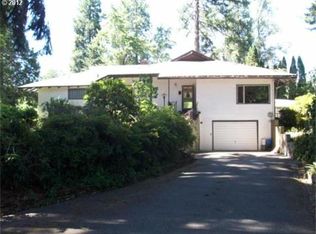Fenced 2 acre parcel, barn/shop. MH needs roof, floor covering and general upgrades. Office can be use as 4th bedroom. Owner will carry with 20%down.
This property is off market, which means it's not currently listed for sale or rent on Zillow. This may be different from what's available on other websites or public sources.
