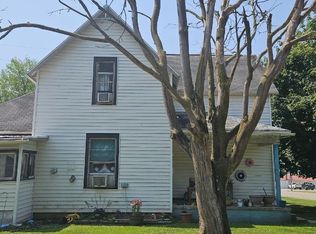Closed
$153,000
7761 S State Road 25, Rochester, IN 46975
3beds
1,360sqft
Single Family Residence
Built in 1900
0.49 Acres Lot
$159,600 Zestimate®
$--/sqft
$1,132 Estimated rent
Home value
$159,600
$145,000 - $174,000
$1,132/mo
Zestimate® history
Loading...
Owner options
Explore your selling options
What's special
Discover the charm of small-town life in this charming 3-bedroom, 1-bath home nestled on a half-acre lot on the outskirts of Fulton, IN. The backyard offers a peaceful retreat, complete with a privacy fence and a patio perfect for backyard barbecues. The 2.5-car garage features electricity, automatic openers, and a private workshop for your projects. Upon entering through the back door, you'll find a welcoming laundry room with a coat closet. A few steps further lead you to a spacious eat-in kitchen, equipped with ample cabinets and included appliances. The living room and bedrooms are generously sized, boasting high ceilings, hardwood floors, and original ornate trim and baseboards. Additionally, the home includes a basement for storm protection, a paved driveway for convenience, and high speed internet is available. Ducts and vents are installed througout the home for a future installation of centrail air conditioning.
Zillow last checked: 8 hours ago
Listing updated: April 09, 2025 at 10:49am
Listed by:
Lisa Malchow 574-595-0722,
RE/MAX SELECT REALTY
Bought with:
Lisa Malchow, RB16001784
RE/MAX SELECT REALTY
Source: IRMLS,MLS#: 202503279
Facts & features
Interior
Bedrooms & bathrooms
- Bedrooms: 3
- Bathrooms: 1
- Full bathrooms: 1
- Main level bedrooms: 3
Bedroom 1
- Level: Main
Bedroom 2
- Level: Main
Kitchen
- Level: Main
- Area: 192
- Dimensions: 16 x 12
Living room
- Level: Main
- Area: 375
- Dimensions: 25 x 15
Heating
- Hot Water
Cooling
- None
Appliances
- Included: Dishwasher, Microwave, Refrigerator, Exhaust Fan, Electric Range
- Laundry: Electric Dryer Hookup, Main Level
Features
- Ceiling Fan(s), Laminate Counters, Eat-in Kitchen, Tub/Shower Combination
- Flooring: Hardwood
- Basement: Partial,Unfinished
- Has fireplace: No
- Fireplace features: None
Interior area
- Total structure area: 1,700
- Total interior livable area: 1,360 sqft
- Finished area above ground: 1,360
- Finished area below ground: 0
Property
Parking
- Total spaces: 2
- Parking features: Detached, Garage Door Opener, Asphalt
- Garage spaces: 2
- Has uncovered spaces: Yes
Features
- Levels: One
- Stories: 1
- Patio & porch: Patio, Porch Covered
- Fencing: Full,Privacy
Lot
- Size: 0.49 Acres
- Dimensions: 150 x 150
- Features: Level, 0-2.9999, Rural Subdivision
Details
- Additional parcels included: 2511-90-451-001.010-005
- Parcel number: 251190451001.012005
Construction
Type & style
- Home type: SingleFamily
- Architectural style: Ranch
- Property subtype: Single Family Residence
Materials
- Vinyl Siding
- Foundation: Stone
- Roof: Metal,Shingle
Condition
- New construction: No
- Year built: 1900
Utilities & green energy
- Electric: Duke Energy Indiana
- Gas: NIPSCO
- Sewer: City
- Water: Well
Community & neighborhood
Community
- Community features: None
Location
- Region: Rochester
- Subdivision: None
Other
Other facts
- Listing terms: Cash,Conventional
Price history
| Date | Event | Price |
|---|---|---|
| 4/8/2025 | Sold | $153,000+2.1% |
Source: | ||
| 4/3/2025 | Pending sale | $149,900 |
Source: | ||
| 2/2/2025 | Listed for sale | $149,900+24.9% |
Source: | ||
| 6/21/2023 | Sold | $120,000+20.1% |
Source: | ||
| 4/30/2023 | Listed for sale | $99,900 |
Source: | ||
Public tax history
| Year | Property taxes | Tax assessment |
|---|---|---|
| 2024 | $310 +11.7% | $69,200 +16.1% |
| 2023 | $277 -9.1% | $59,600 +1.7% |
| 2022 | $305 +1.5% | $58,600 -0.5% |
Find assessor info on the county website
Neighborhood: 46975
Nearby schools
GreatSchools rating
- 7/10Caston Elementary SchoolGrades: K-5Distance: 2.3 mi
- 6/10Caston Jr-Sr High SchoolGrades: 6-12Distance: 2.3 mi
Schools provided by the listing agent
- Elementary: Caston
- Middle: Caston Jr/Sr
- High: Caston Jr/Sr
- District: Caston S.D.
Source: IRMLS. This data may not be complete. We recommend contacting the local school district to confirm school assignments for this home.

Get pre-qualified for a loan
At Zillow Home Loans, we can pre-qualify you in as little as 5 minutes with no impact to your credit score.An equal housing lender. NMLS #10287.
