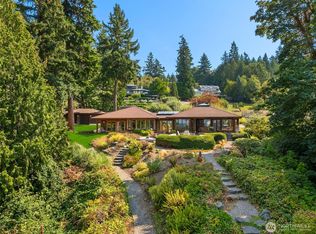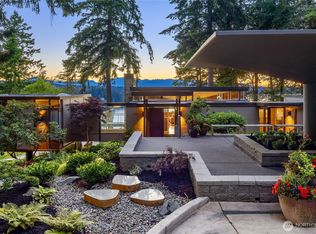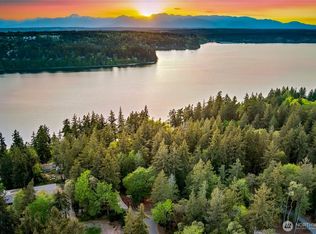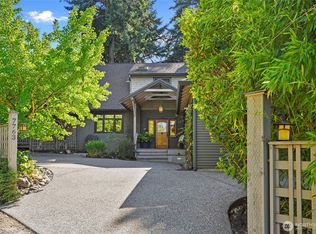Sold
Listed by:
Mark Middleton,
The Agency Bainbridge Island
Bought with: The Agency Bainbridge Island
$2,900,000
7761 Hansen Road NE, Bainbridge Island, WA 98110
3beds
2,577sqft
Single Family Residence
Built in 1981
2.19 Acres Lot
$2,740,900 Zestimate®
$1,125/sqft
$3,773 Estimated rent
Home value
$2,740,900
$2.36M - $3.21M
$3,773/mo
Zestimate® history
Loading...
Owner options
Explore your selling options
What's special
Discover an exquisite waterfront sanctuary w/ breathtaking westerly views of Puget Sound & the Olympic Mountains. Gorgeous custom home balances luxury & comfort while wood beams & vaulted ceilings add timeless warmth. Entertain from the deluxe chef's kitchen out to a massive waterside Ipe deck complete w/ hot tub, gas fireplace, & front row seats to nature's grandeur. Sumptuous upper primary suite w/ stunning views occupies the entire 2nd level of the home. 2 main floor beds, bath, laundry, & bonus room. Detached 2 car garage w/workshop/office space & loft. Master gardener quality grounds (2.2 acres) feature an irrigated organic garden plaza & sprawling lawns. Welcome to your seaside paradise on the western shores of Bainbridge Island.
Zillow last checked: 8 hours ago
Listing updated: June 14, 2025 at 04:03am
Listed by:
Mark Middleton,
The Agency Bainbridge Island
Bought with:
Sebastian Bourgault, 24030979
The Agency Bainbridge Island
Source: NWMLS,MLS#: 2355337
Facts & features
Interior
Bedrooms & bathrooms
- Bedrooms: 3
- Bathrooms: 2
- Full bathrooms: 1
- 3/4 bathrooms: 1
- Main level bathrooms: 1
- Main level bedrooms: 2
Bedroom
- Level: Main
Bedroom
- Level: Main
Bathroom three quarter
- Level: Main
Dining room
- Level: Main
Entry hall
- Level: Main
Family room
- Level: Main
Kitchen with eating space
- Level: Main
Living room
- Level: Main
Utility room
- Level: Main
Heating
- Fireplace, Fireplace Insert, Forced Air, Heat Pump, Radiant, Electric, Propane
Cooling
- Central Air, Forced Air, Heat Pump
Appliances
- Included: Dishwasher(s), Double Oven, Dryer(s), Microwave(s), Refrigerator(s), Stove(s)/Range(s), Washer(s), Water Heater: Electric
Features
- Bath Off Primary, Central Vacuum, Ceiling Fan(s), Dining Room, Loft
- Flooring: Ceramic Tile, Concrete, Hardwood, Stone, Carpet
- Doors: French Doors
- Windows: Double Pane/Storm Window, Skylight(s)
- Basement: None
- Number of fireplaces: 3
- Fireplace features: Gas, Main Level: 2, Upper Level: 1, Fireplace
Interior area
- Total structure area: 2,577
- Total interior livable area: 2,577 sqft
Property
Parking
- Total spaces: 3
- Parking features: Detached Carport, Detached Garage
- Garage spaces: 3
- Has carport: Yes
Features
- Levels: Two
- Stories: 2
- Entry location: Main
- Patio & porch: Bath Off Primary, Built-In Vacuum, Ceiling Fan(s), Ceramic Tile, Concrete, Double Pane/Storm Window, Dining Room, Fireplace, Fireplace (Primary Bedroom), French Doors, Hot Tub/Spa, Loft, Security System, Skylight(s), Water Heater
- Has spa: Yes
- Spa features: Indoor
- Has view: Yes
- View description: Mountain(s), See Remarks, Sound, Territorial
- Has water view: Yes
- Water view: Sound
- Waterfront features: High Bank
- Frontage length: Waterfront Ft: 175
Lot
- Size: 2.19 Acres
- Features: Dead End Street, Paved, Cable TV, Deck, Fenced-Partially, High Speed Internet, Hot Tub/Spa, Irrigation, Outbuildings, Patio, Propane, Shop, Sprinkler System
- Topography: Level,Partial Slope,Terraces
- Residential vegetation: Fruit Trees, Garden Space, Wooded
Details
- Parcel number: 29250220232001
- Zoning: R-2
- Zoning description: Jurisdiction: City
- Special conditions: Standard
- Other equipment: Leased Equipment: Propane Tank
Construction
Type & style
- Home type: SingleFamily
- Architectural style: Northwest Contemporary
- Property subtype: Single Family Residence
Materials
- Wood Siding
- Foundation: Poured Concrete
Condition
- Very Good
- Year built: 1981
Utilities & green energy
- Electric: Company: Puget Sound Energy
- Sewer: Septic Tank, Company: Private Septic System
- Water: Community, Company: Community Water System
- Utilities for property: Xfinity, Xfinity
Community & neighborhood
Security
- Security features: Security System
Location
- Region: Bainbridge Island
- Subdivision: Bainbridge
Other
Other facts
- Listing terms: Cash Out,Conventional
- Cumulative days on market: 16 days
Price history
| Date | Event | Price |
|---|---|---|
| 5/14/2025 | Sold | $2,900,000-6.5%$1,125/sqft |
Source: | ||
| 4/29/2025 | Pending sale | $3,100,000$1,203/sqft |
Source: | ||
| 4/14/2025 | Listed for sale | $3,100,000-7.5%$1,203/sqft |
Source: | ||
| 9/29/2021 | Sold | $3,350,000$1,300/sqft |
Source: | ||
| 8/17/2021 | Pending sale | $3,350,000$1,300/sqft |
Source: | ||
Public tax history
Tax history is unavailable.
Find assessor info on the county website
Neighborhood: Fletcher Bay
Nearby schools
GreatSchools rating
- 9/10Sonoji Sakai Intermediate SchoolGrades: 5-6Distance: 2.5 mi
- 8/10Woodward Middle SchoolGrades: 7-8Distance: 2.4 mi
- 10/10Bainbridge High SchoolGrades: 9-12Distance: 2.4 mi
Schools provided by the listing agent
- Elementary: Bainbridge Schools
- Middle: Woodward Mid
- High: Bainbridge Isl
Source: NWMLS. This data may not be complete. We recommend contacting the local school district to confirm school assignments for this home.
Get a cash offer in 3 minutes
Find out how much your home could sell for in as little as 3 minutes with a no-obligation cash offer.
Estimated market value
$2,740,900



