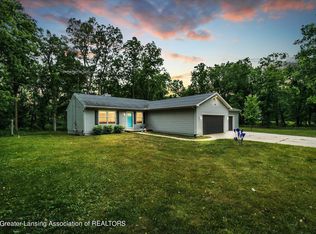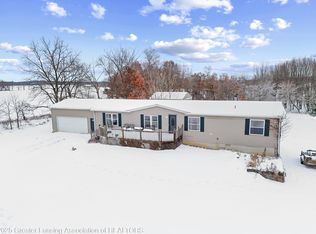Sold for $348,000 on 12/27/23
$348,000
7760 Linton Rd, Saint Johns, MI 48879
3beds
2,743sqft
Single Family Residence
Built in 2001
2 Acres Lot
$383,500 Zestimate®
$127/sqft
$2,984 Estimated rent
Home value
$383,500
$364,000 - $403,000
$2,984/mo
Zestimate® history
Loading...
Owner options
Explore your selling options
What's special
The two-story design with cathedral ceilings likely adds an open and airy feel to the living space. The inclusion of a first-floor primary bedroom and laundry room adds convenience and accessibility.
Having two additional bedrooms upstairs, along with an office area, provides flexibility for various uses—whether for a home office, study space, or guest rooms. The walkout basement with a full bathroom, living room, and exercise room is a great bonus, offering additional living and recreational space. The 2 wooded acres surrounding the home contribute to a serene and private atmosphere, providing a natural setting. The proximity to the expressway and schools is undoubtedly convenient for commuting and accessing essential services.
Lastly, the pole barn is a fantastic feature, for storage.
Zillow last checked: 8 hours ago
Listing updated: December 28, 2023 at 05:00pm
Listed by:
Joe Mullaney 517-204-4004,
RE/MAX Finest
Bought with:
Cindy Beckwith, 6506045689
Five Star Real Estate - Lansing
Source: Greater Lansing AOR,MLS#: 277310
Facts & features
Interior
Bedrooms & bathrooms
- Bedrooms: 3
- Bathrooms: 4
- Full bathrooms: 3
- 1/2 bathrooms: 1
Primary bedroom
- Level: First
- Area: 180 Square Feet
- Dimensions: 15 x 12
Bedroom 2
- Level: Second
- Area: 100 Square Feet
- Dimensions: 10 x 10
Bedroom 3
- Level: Second
- Area: 150 Square Feet
- Dimensions: 15 x 10
Dining room
- Level: First
- Area: 120 Square Feet
- Dimensions: 12 x 10
Exercise room
- Level: Basement
- Area: 150 Square Feet
- Dimensions: 15 x 10
Great room
- Level: Basement
- Area: 360 Square Feet
- Dimensions: 24 x 15
Kitchen
- Level: First
- Area: 88 Square Feet
- Dimensions: 11 x 8
Living room
- Level: First
- Area: 432 Square Feet
- Dimensions: 24 x 18
Office
- Level: Second
- Area: 144 Square Feet
- Dimensions: 12 x 12
Heating
- Hot Water, Propane
Cooling
- Central Air
Appliances
- Included: Electric Cooktop, Electric Range, Microwave, Stainless Steel Appliance(s), Washer/Dryer, Refrigerator, Electric Oven, Dishwasher
- Laundry: In Hall
Features
- Cathedral Ceiling(s)
- Flooring: Carpet, Hardwood
- Basement: Egress Windows,Finished,Full,Walk-Out Access
- Number of fireplaces: 1
Interior area
- Total structure area: 2,905
- Total interior livable area: 2,743 sqft
- Finished area above ground: 1,743
- Finished area below ground: 1,000
Property
Parking
- Total spaces: 2
- Parking features: Attached
- Attached garage spaces: 2
Features
- Levels: Two
- Stories: 2
- Patio & porch: Deck
- Has view: Yes
- View description: Rural, Trees/Woods
Lot
- Size: 2 Acres
- Dimensions: 264.86 x 330
- Features: Wooded
Details
- Additional structures: Pole Barn
- Foundation area: 1162
- Parcel number: 1914001840003300
- Zoning description: Zoning
Construction
Type & style
- Home type: SingleFamily
- Architectural style: Traditional
- Property subtype: Single Family Residence
Materials
- Vinyl Siding
- Roof: Shingle
Condition
- Year built: 2001
Utilities & green energy
- Electric: 100 Amp Service
- Sewer: Septic Tank
- Water: Well
Community & neighborhood
Location
- Region: Saint Johns
- Subdivision: None
Other
Other facts
- Listing terms: VA Loan,Cash,Conventional,FHA
- Road surface type: Gravel
Price history
| Date | Event | Price |
|---|---|---|
| 12/27/2023 | Sold | $348,000+2.4%$127/sqft |
Source: | ||
| 11/25/2023 | Contingent | $340,000$124/sqft |
Source: | ||
| 11/14/2023 | Listed for sale | $340,000+79%$124/sqft |
Source: | ||
| 10/1/2013 | Listing removed | $189,900$69/sqft |
Source: RE/MAX Real Estate Professionals #50146 Report a problem | ||
| 8/28/2013 | Price change | $189,900-11.6%$69/sqft |
Source: RE/MAX Real Estate Professionals #50146 Report a problem | ||
Public tax history
| Year | Property taxes | Tax assessment |
|---|---|---|
| 2025 | $4,806 | $177,400 +7.1% |
| 2024 | -- | $165,600 +16% |
| 2023 | -- | $142,700 +10.6% |
Find assessor info on the county website
Neighborhood: 48879
Nearby schools
GreatSchools rating
- 7/10Riley Elementary SchoolGrades: PK-5Distance: 8.7 mi
- 7/10St. Johns Middle SchoolGrades: 6-8Distance: 7.8 mi
- 7/10St. Johns High SchoolGrades: 9-12Distance: 7.9 mi
Schools provided by the listing agent
- High: St. Johns
Source: Greater Lansing AOR. This data may not be complete. We recommend contacting the local school district to confirm school assignments for this home.

Get pre-qualified for a loan
At Zillow Home Loans, we can pre-qualify you in as little as 5 minutes with no impact to your credit score.An equal housing lender. NMLS #10287.
Sell for more on Zillow
Get a free Zillow Showcase℠ listing and you could sell for .
$383,500
2% more+ $7,670
With Zillow Showcase(estimated)
$391,170
