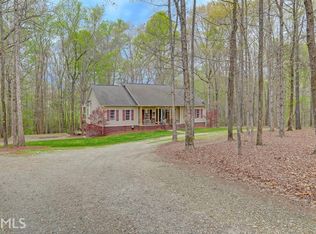Must see! Beautifully updated 5 bed 3 bath ranch style home situated on 14.7 acres with a HUGE 5,000 square foot fully insulated commercial metal building with 5 roll up doors and a full bathroom. The opportunities are endless! The main level of the home includes 3 bedrooms and 2 bathrooms, a gorgeous updated kitchen with white cabinets, granite countertops and stainless steel appliances, a spacious master bathroom with a frameless glass tile shower, jacuzzi tub andtile flooring. Downstairs you will find a fully finished open concept terrace level with 2 bedrooms and 1 bathroom, a full kitchen with custom concrete countertops, white farm style cabinets, stainless steel appliances, hardwood flooring, laundry room and TONS of storage. Perfect in-law suite! The back deck consists of trex decking boards, cedar posts and an amazing view down to the creek. From the rocking chair front porch, to the private back yard oasis, you'll need to see this wonderful opportunity for yourself! Less than 10 minutes to Chateau Elan and I-85.
This property is off market, which means it's not currently listed for sale or rent on Zillow. This may be different from what's available on other websites or public sources.
