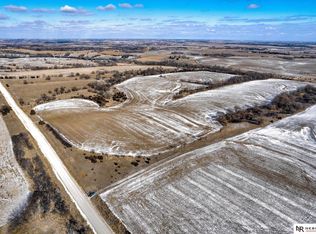Sold for $627,900 on 03/19/24
$627,900
776 W Bluff Rd, Lincoln, NE 68531
3beds
2,650sqft
Single Family Residence
Built in 2013
21.48 Acres Lot
$699,700 Zestimate®
$237/sqft
$3,076 Estimated rent
Home value
$699,700
$658,000 - $749,000
$3,076/mo
Zestimate® history
Loading...
Owner options
Explore your selling options
What's special
Welcome to your slice of paradise! Nestled on over 21 sprawling acres, this exquisite (all electric!) property offers the perfect blend of secluded tranquility and convenience, located just minutes away from town, Interstate, charming Fallbrook boutiques, restaurants, shopping and more. As you arrive, you'll appreciate the landscape and the nearly endless possibilities. Outdoor storage includes two large tin outbuildings - as well as small silo to the back of the house --- cute little outdoor retreat anyone? Freshly painted and professionally cleaned, the house itself has 3 bedrooms, 2.5 bathrooms, convenient main-floor laundry, and vaulted and coffered ceilings in the living room and primary bedroom. The primary has large walk-in closet and en-suite. Downstairs is a spacious finished rec room. Step back outside onto the front deck and take in the views that stretch for miles. It's the perfect spot to unwind and savor your surroundings.
Zillow last checked: 8 hours ago
Listing updated: April 13, 2024 at 09:44am
Listed by:
Alysha Dupsky 402-802-5518,
Woods Bros Realty
Bought with:
Alysha Dupsky, 20210225
Woods Bros Realty
Source: GPRMLS,MLS#: 22403142
Facts & features
Interior
Bedrooms & bathrooms
- Bedrooms: 3
- Bathrooms: 3
- Full bathrooms: 2
- 1/2 bathrooms: 1
- Main level bathrooms: 2
Primary bedroom
- Features: Wall/Wall Carpeting, Ceiling Fan(s), Walk-In Closet(s)
- Level: Main
- Area: 168
- Dimensions: 14 x 12
Bedroom 2
- Features: Wall/Wall Carpeting, Ceiling Fan(s)
- Level: Main
- Area: 132
- Dimensions: 12 x 11
Bedroom 3
- Features: Wall/Wall Carpeting, Ceiling Fan(s)
- Level: Main
- Area: 120
- Dimensions: 12 x 10
Primary bathroom
- Features: Full
Kitchen
- Features: Laminate Flooring
- Level: Main
- Area: 90
- Dimensions: 10 x 9
Living room
- Features: Wall/Wall Carpeting, Fireplace, Cath./Vaulted Ceiling, Ceiling Fan(s)
- Level: Main
- Area: 260
- Dimensions: 20 x 13
Basement
- Area: 1318
Heating
- Electric, Forced Air
Cooling
- Central Air
Appliances
- Included: Humidifier, Range, Refrigerator, Water Softener, Washer, Dishwasher, Dryer, Disposal, Microwave
- Laundry: Laminate Flooring
Features
- Ceiling Fan(s), Pantry
- Flooring: Carpet, Laminate
- Basement: Other Window,Other,Full,Partially Finished
- Number of fireplaces: 1
- Fireplace features: Living Room, Wood Burning Stove
Interior area
- Total structure area: 2,650
- Total interior livable area: 2,650 sqft
- Finished area above ground: 1,350
- Finished area below ground: 1,300
Property
Parking
- Total spaces: 2
- Parking features: Attached, Garage Door Opener
- Attached garage spaces: 2
Features
- Patio & porch: Porch, Patio, Deck
- Exterior features: Hunting Land
- Fencing: Full,Other
Lot
- Size: 21.48 Acres
- Dimensions: 1283 ft x 732 ft
- Features: Over 20 up to 40 Acres, Rolling Slope, Sloped, Wooded, Secluded
Details
- Additional structures: Outbuilding
- Parcel number: 1215300003000
- Other equipment: Sump Pump
Construction
Type & style
- Home type: SingleFamily
- Architectural style: Ranch,Traditional
- Property subtype: Single Family Residence
Materials
- Stone, Vinyl Siding
- Foundation: Concrete Perimeter
- Roof: Composition
Condition
- Not New and NOT a Model
- New construction: No
- Year built: 2013
Utilities & green energy
- Sewer: Septic Tank
- Water: Well
- Utilities for property: Electricity Available
Community & neighborhood
Location
- Region: Lincoln
- Subdivision: Rural 3600S
Other
Other facts
- Listing terms: VA Loan,FHA,Conventional,Cash
- Ownership: Fee Simple
Price history
| Date | Event | Price |
|---|---|---|
| 3/19/2024 | Sold | $627,900+1.3%$237/sqft |
Source: | ||
| 2/19/2024 | Pending sale | $619,900$234/sqft |
Source: | ||
| 2/19/2024 | Listed for sale | $619,900+255.6%$234/sqft |
Source: | ||
| 8/9/2013 | Sold | $174,326$66/sqft |
Source: | ||
Public tax history
| Year | Property taxes | Tax assessment |
|---|---|---|
| 2024 | $4,643 -26.4% | $473,200 +3% |
| 2023 | $6,308 -1.8% | $459,200 +20.5% |
| 2022 | $6,425 +2.2% | $381,100 +4.3% |
Find assessor info on the county website
Neighborhood: 68531
Nearby schools
GreatSchools rating
- 8/10Intermediate School At ValparaisoGrades: 6Distance: 7 mi
- 3/10Secondary School At RaymondGrades: 7-12Distance: 7 mi
- 7/10Elementary School At CerescoGrades: PK-5Distance: 10.9 mi
Schools provided by the listing agent
- Elementary: Valpariso
- Middle: Raymond
- High: Raymond
- District: Raymond
Source: GPRMLS. This data may not be complete. We recommend contacting the local school district to confirm school assignments for this home.

Get pre-qualified for a loan
At Zillow Home Loans, we can pre-qualify you in as little as 5 minutes with no impact to your credit score.An equal housing lender. NMLS #10287.
