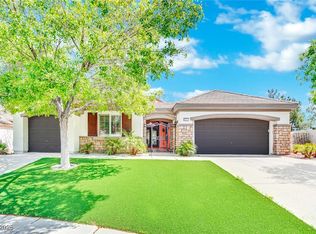This stunning residence offers a rare combination of style, comfort, and functionality. Featuring a desirable open floor plan, it's perfect for entertaining guests or enjoying everyday living with ease. A rare find, the home boasts both a master suite and a second bedroom on the first floor, offering exceptional convenience and flexibility for multi-generational living or guests. High ceilings throughout the home add an airy elegance and enhance the sense of space. The chef's kitchen is a true highlight, complete with a large island, granite countertops, and upgraded appliances a perfect space to bring your culinary creations to life. Upstairs, enjoy a versatile loft that can serve as a media room, playroom, or cozy retreat, along with a dedicated office space, ideal for working from home. With its modern layout, thoughtful design, and prime location, this home truly has it all.
The data relating to real estate for sale on this web site comes in part from the INTERNET DATA EXCHANGE Program of the Greater Las Vegas Association of REALTORS MLS. Real estate listings held by brokerage firms other than this site owner are marked with the IDX logo.
Information is deemed reliable but not guaranteed.
Copyright 2022 of the Greater Las Vegas Association of REALTORS MLS. All rights reserved.
House for rent
$3,000/mo
776 Viscanio Pl #0, Las Vegas, NV 89138
4beds
2,542sqft
Price may not include required fees and charges.
Singlefamily
Available now
-- Pets
Central air, electric, ceiling fan
In unit laundry
2 Attached garage spaces parking
Fireplace
What's special
Dedicated office spaceHigh ceilingsLarge islandOpen floor planUpgraded appliancesGranite countertopsVersatile loft
- 18 days
- on Zillow |
- -- |
- -- |
Travel times
Start saving for your dream home
Consider a first time home buyer savings account designed to grow your down payment with up to a 6% match & 4.15% APY.
Facts & features
Interior
Bedrooms & bathrooms
- Bedrooms: 4
- Bathrooms: 3
- Full bathrooms: 2
- 3/4 bathrooms: 1
Heating
- Fireplace
Cooling
- Central Air, Electric, Ceiling Fan
Appliances
- Included: Dishwasher, Disposal, Dryer, Microwave, Oven, Refrigerator, Washer
- Laundry: In Unit
Features
- Bedroom on Main Level, Ceiling Fan(s), Window Treatments
- Flooring: Laminate
- Has fireplace: Yes
Interior area
- Total interior livable area: 2,542 sqft
Property
Parking
- Total spaces: 2
- Parking features: Attached, Garage, Private, Covered
- Has attached garage: Yes
- Details: Contact manager
Features
- Stories: 2
- Exterior features: Contact manager
Construction
Type & style
- Home type: SingleFamily
- Property subtype: SingleFamily
Condition
- Year built: 2005
Community & HOA
Location
- Region: Las Vegas
Financial & listing details
- Lease term: Contact For Details
Price history
| Date | Event | Price |
|---|---|---|
| 6/5/2025 | Listed for rent | $3,000-3.2%$1/sqft |
Source: GLVAR #2689818 | ||
| 2/15/2024 | Listing removed | -- |
Source: GLVAR #2557783 | ||
| 2/4/2024 | Listed for rent | $3,100+35.1%$1/sqft |
Source: GLVAR #2557783 | ||
| 7/31/2019 | Listing removed | $2,295$1/sqft |
Source: Keller Williams Realty The Marketplace #2111983 | ||
| 7/3/2019 | Listed for rent | $2,295-0.2%$1/sqft |
Source: Keller Williams Market Place #2111983 | ||
![[object Object]](https://photos.zillowstatic.com/fp/451a4af56ecdcce31880f5996979e736-p_i.jpg)
