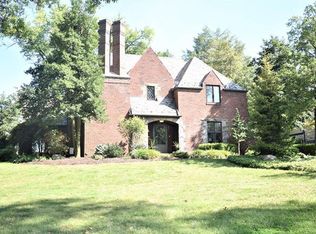Sold for $2,600,000
$2,600,000
776 Valleyview Rd, Pittsburgh, PA 15243
5beds
--sqft
Single Family Residence
Built in 1936
0.41 Acres Lot
$2,677,500 Zestimate®
$--/sqft
$4,707 Estimated rent
Home value
$2,677,500
$2.46M - $2.92M
$4,707/mo
Zestimate® history
Loading...
Owner options
Explore your selling options
What's special
This magnificent Virginia Manor stone Tudor boasts the finest architectural details inside & out. Meticulously restored in 2006-2008, it was fully updated, while maintaining all of its original detail and charm. Outstanding leaded stained-glass windows with roll down screens exhibit elegant subjects. Pre-wormy chestnut paneled room with decorative plaster ceiling. Wide plank pegged-oak floors. Exceptional woodwork, 8 panel doors & pocket doors. MBR marble tub. 2nd floor laundry. Large 3rd floor suite with full bath, walk-in shower & private deck. Large basement man cave & playroom with kitchenette & powder room. 5 HVAC units, 9 zone heating. Garage remote-control dumbwaiter provides easy access to storage above. Meticulously manicured grounds include rear yard, stone play house with slate roof & spacious flagstone patio.
Zillow last checked: 8 hours ago
Listing updated: June 14, 2023 at 12:32pm
Listed by:
Kathy McKenna 412-343-9000,
KATHY MCKENNA REALTY
Bought with:
Alexa Davis, RS362066
HOWARD HANNA REAL ESTATE SERVICES
Source: WPMLS,MLS#: 1582561 Originating MLS: West Penn Multi-List
Originating MLS: West Penn Multi-List
Facts & features
Interior
Bedrooms & bathrooms
- Bedrooms: 5
- Bathrooms: 6
- Full bathrooms: 4
- 1/2 bathrooms: 2
Primary bedroom
- Level: Upper
- Dimensions: 29x17
Bedroom 2
- Level: Upper
- Dimensions: 16x14
Bedroom 3
- Level: Upper
- Dimensions: 18x16
Bedroom 4
- Level: Upper
- Dimensions: 14x14
Bedroom 5
- Level: Upper
- Dimensions: 20x16
Bonus room
- Level: Main
- Dimensions: 15x12
Den
- Level: Main
- Dimensions: 17x13
Dining room
- Level: Main
- Dimensions: 18x15
Entry foyer
- Level: Main
- Dimensions: 11x10
Family room
- Level: Main
- Dimensions: 19x18
Game room
- Level: Lower
- Dimensions: 28x16
Kitchen
- Level: Main
- Dimensions: 20x16
Living room
- Level: Main
- Dimensions: 29x17
Heating
- Forced Air, Gas
Cooling
- Central Air
Appliances
- Included: Some Gas Appliances, Convection Oven, Dishwasher, Disposal, Microwave, Refrigerator, Stove
Features
- Kitchen Island
- Flooring: Hardwood, Tile, Carpet
- Windows: Screens
- Basement: Finished,Walk-Up Access
- Number of fireplaces: 4
- Fireplace features: Gas
Property
Parking
- Total spaces: 2
- Parking features: Attached, Garage, Garage Door Opener
- Has attached garage: Yes
Features
- Levels: Three Or More
- Stories: 3
- Pool features: None
Lot
- Size: 0.41 Acres
- Dimensions: 0.4066
Details
- Parcel number: 0099E00014000000
Construction
Type & style
- Home type: SingleFamily
- Architectural style: Three Story,Tudor
- Property subtype: Single Family Residence
Materials
- Stone
- Roof: Slate
Condition
- Resale
- Year built: 1936
Details
- Warranty included: Yes
Utilities & green energy
- Sewer: Public Sewer
- Water: Public
Community & neighborhood
Security
- Security features: Security System
Community
- Community features: Public Transportation
Location
- Region: Pittsburgh
- Subdivision: Virginia Manor
Price history
| Date | Event | Price |
|---|---|---|
| 6/14/2023 | Sold | $2,600,000-8.8% |
Source: | ||
| 4/16/2023 | Contingent | $2,850,000 |
Source: | ||
| 11/1/2022 | Listed for sale | $2,850,000+216.7% |
Source: | ||
| 4/18/2006 | Sold | $900,000 |
Source: Public Record Report a problem | ||
Public tax history
| Year | Property taxes | Tax assessment |
|---|---|---|
| 2025 | $43,362 +7.1% | $1,081,300 -1.6% |
| 2024 | $40,476 +691.4% | $1,099,300 +1.7% |
| 2023 | $5,115 | $1,081,300 |
Find assessor info on the county website
Neighborhood: Mount Lebanon
Nearby schools
GreatSchools rating
- 9/10Jefferson El SchoolGrades: K-5Distance: 0.6 mi
- 8/10Jefferson Middle SchoolGrades: 6-8Distance: 0.5 mi
- 10/10Mt Lebanon Senior High SchoolGrades: 9-12Distance: 1.2 mi
Schools provided by the listing agent
- District: Mount Lebanon
Source: WPMLS. This data may not be complete. We recommend contacting the local school district to confirm school assignments for this home.
