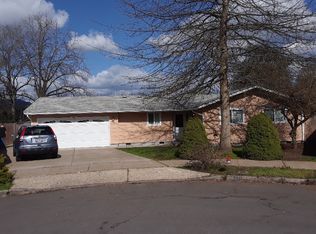Large stunning home on 1/3 acre in desirable Hayden Bridge neighborhood. Newly remodeled from new floors to new roof & everything in between. Beautiful kitchen w/island & granite. Main level master with his/hers closets & spa like bathroom. Built in beds in upstairs rooms. One gas & one electric water heater. Double RV carport, fruit trees, grapes, garden, chicken coop, pool w/deck, & hot tub. Ask your agent for a full list of updates.
This property is off market, which means it's not currently listed for sale or rent on Zillow. This may be different from what's available on other websites or public sources.

