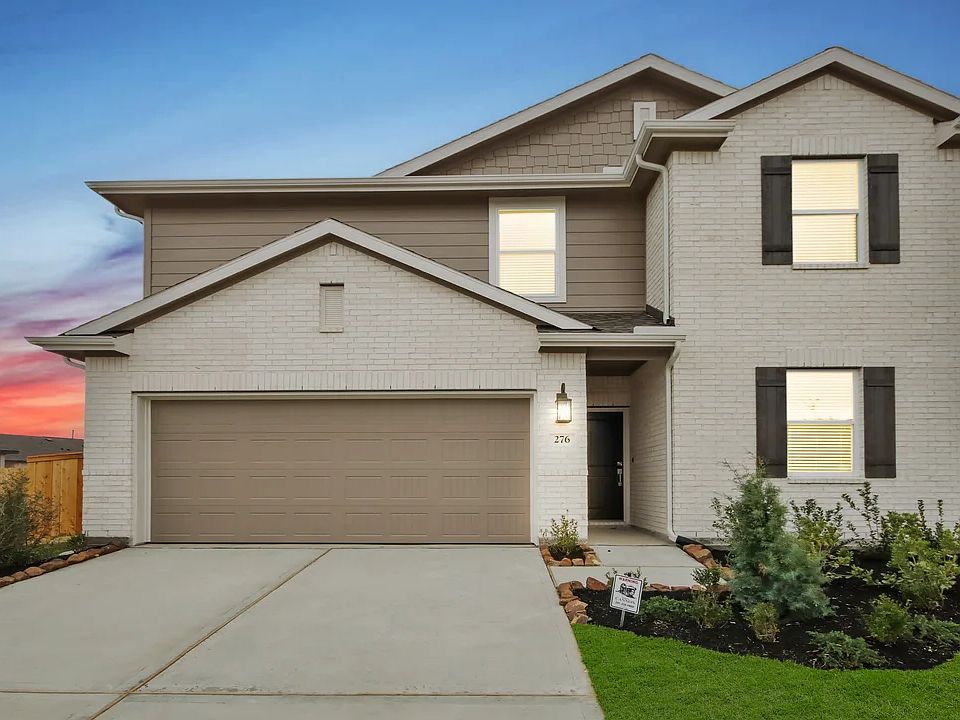Ready to move-in! Multi-gen home! Aspire at River Ranch Trails is a master-planned community featuring Looks, a stylish collection of interiors professionally curated by our design team. This multi-gen one-story Orinoco II ESP with Farmhouse Look features 4 bedrooms, including an Extra Suite Plus with Living Room, 3 baths and 2 car attached garage. Charming kitchen with Brellin Greyhound cabinets, decorative floating shelves, Artic White quartz countertops. Refined dining area & great room for indoor entertaining. Serene primary suite with spacious walk-in closet. Spa-like primary bath with dual sinks & Carrara Miksa quartz countertop. Covered patio in backyard, perfect for entertaining. Located in Dayton off HWY 146 with easy access to I-10 and HWY 99. Close to shopping and dining in Dayton and Mont Belvieu. Resort-style living with Angel Lagoon: Crystal-clear waters, beaches, and more coming soon! Offered by: K. Hovnanian of Houston II, L.L.C.
New construction
$339,510
776 Timber Heights Dr, Dayton, TX 77535
4beds
2,102sqft
Single Family Residence
Built in 2024
8,160 Square Feet Lot
$338,000 Zestimate®
$162/sqft
$75/mo HOA
- 27 days
- on Zillow |
- 157 |
- 9 |
Zillow last checked: 7 hours ago
Listing updated: 18 hours ago
Listed by:
Teri Walter 325-238-6645,
K. Hovnanian Homes
Source: HAR,MLS#: 77305892
Travel times
Schedule tour
Select your preferred tour type — either in-person or real-time video tour — then discuss available options with the builder representative you're connected with.
Select a date
Open houses
Facts & features
Interior
Bedrooms & bathrooms
- Bedrooms: 4
- Bathrooms: 3
- Full bathrooms: 3
Kitchen
- Features: Kitchen open to Family Room, Under Cabinet Lighting, Walk-in Pantry
Heating
- Natural Gas
Cooling
- Electric
Appliances
- Included: Disposal, Gas Oven, Microwave, Gas Cooktop, Dishwasher
- Laundry: Electric Dryer Hookup, Gas Dryer Hookup, Washer Hookup
Features
- High Ceilings, Prewired for Alarm System, All Bedrooms Down, Primary Bed - 1st Floor, Walk-In Closet(s)
- Flooring: Carpet, Tile
- Windows: Insulated/Low-E windows
Interior area
- Total structure area: 2,102
- Total interior livable area: 2,102 sqft
Property
Parking
- Total spaces: 2
- Parking features: Attached
- Attached garage spaces: 2
Features
- Stories: 1
- Patio & porch: Covered
- Fencing: Back Yard
Lot
- Size: 8,160 Square Feet
- Dimensions: 68 x 120
- Features: Back Yard, Subdivided, 0 Up To 1/4 Acre
Construction
Type & style
- Home type: SingleFamily
- Architectural style: Traditional
- Property subtype: Single Family Residence
Materials
- Batts Insulation, Brick, Cement Siding
- Foundation: Slab
- Roof: Composition
Condition
- New construction: Yes
- Year built: 2024
Details
- Builder name: K. Hovnanian Homes
Utilities & green energy
- Sewer: Public Sewer
- Water: Public
Green energy
- Green verification: HERS Index Score
- Energy efficient items: Attic Vents, HVAC
Community & HOA
Community
- Security: Prewired for Alarm System
- Subdivision: Aspire at River Ranch Trails
HOA
- Has HOA: Yes
- Amenities included: Pool, Splash Pad
- HOA fee: $900 annually
Location
- Region: Dayton
Financial & listing details
- Price per square foot: $162/sqft
- Date on market: 6/16/2025
- Listing terms: Cash,Conventional,FHA,Investor,USDA Loan,VA Loan
- Ownership: Full Ownership
- Road surface type: Asphalt
About the community
Pool
Aspire at River Ranch Trails is a master-planned community offering single-family new homes on 50' homesites for sale in Dayton, TX. Choose from a variety of new-construction floorplans featuring Looks, a stylish collection of curated interiors assembled by professionals. Embrace small-town living and tranquil surroundings while living in close proximity to Highway 146 and Highway 99.
Our master-planned community offers a resort-like lifestyle with the crystal-clear Angel Lagoon, featuring a pool, themed beaches, a palapa, water sports, beach volleyball, and more! Live like you're on vacation everyday.
Offered By: K. Hovnanian of Houston II, L.L.C.
Source: K. Hovnanian Companies, LLC

