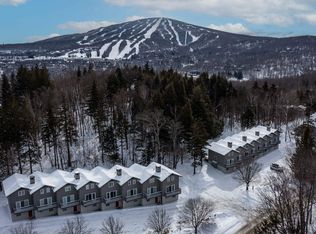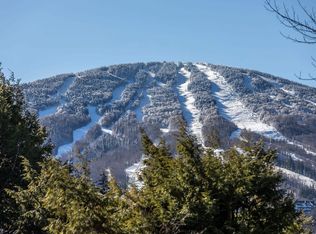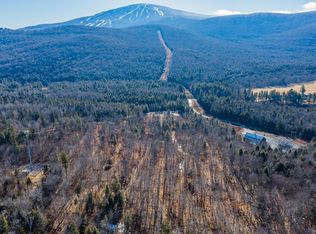Closed
Listed by:
Terry Hill,
Berkshire Hathaway HomeServices Stratton Home 802-297-2100
Bought with: Berkshire Hathaway HomeServices Stratton Home
$979,000
776 Stratton Access Road #1307, Stratton, VT 05155
3beds
1,665sqft
Condominium
Built in 1986
-- sqft lot
$1,063,900 Zestimate®
$588/sqft
$3,203 Estimated rent
Home value
$1,063,900
$936,000 - $1.20M
$3,203/mo
Zestimate® history
Loading...
Owner options
Explore your selling options
What's special
You can't beat Mountain Watch Building 1 's location for the ski in ski out convenience. Park your car and leave it behind for the weekend. This terrific Stratton property is facing the mountain slopes and Villager Chairlift as well as steps away from the resort's village shops and restaurant amenities. Three generous sized bedrooms, an oversized loft, three full baths and a bonus room. Wood burning fireplace, a full kitchen with breakfast bar, carpet and tiled floors and jacuzzi bath tub. Locker room on entry level of building, permitted winter parking and experienced building caretakers for your peace of mind. Stratton's Fitness Center Bond eligibility. Your 4 season playground awaits you. This is a win win purchase as your next Stratton Resort home away from home.
Zillow last checked: 8 hours ago
Listing updated: August 01, 2023 at 02:12pm
Listed by:
Terry Hill,
Berkshire Hathaway HomeServices Stratton Home 802-297-2100
Bought with:
Lauren Behm
Berkshire Hathaway HomeServices Stratton Home
Source: PrimeMLS,MLS#: 4953520
Facts & features
Interior
Bedrooms & bathrooms
- Bedrooms: 3
- Bathrooms: 3
- Full bathrooms: 3
Heating
- Oil, Baseboard
Cooling
- None
Appliances
- Included: Dishwasher, Dryer, Microwave, Electric Range, Refrigerator, Washer, Shared Water Heater
- Laundry: 1st Floor Laundry
Features
- Passenger Elevator, Living/Dining, Natural Woodwork
- Flooring: Carpet, Tile
- Doors: Security Door(s)
- Windows: Blinds, Drapes, Skylight(s), Window Treatments
- Has basement: No
- Number of fireplaces: 1
- Fireplace features: Wood Burning, 1 Fireplace
- Furnished: Yes
Interior area
- Total structure area: 1,665
- Total interior livable area: 1,665 sqft
- Finished area above ground: 1,665
- Finished area below ground: 0
Property
Parking
- Parking features: Paved, Other, Permit Required
Features
- Levels: Two,Multi-Level
- Stories: 2
- Has spa: Yes
- Spa features: Bath
- Has view: Yes
- View description: Mountain(s)
Lot
- Features: Condo Development, Landscaped, Level, Ski Area, Ski Trailside, Views
Details
- Zoning description: res
Construction
Type & style
- Home type: Condo
- Property subtype: Condominium
Materials
- Wood Frame, Wood Exterior
- Foundation: Concrete
- Roof: Asphalt Shingle
Condition
- New construction: No
- Year built: 1986
Utilities & green energy
- Electric: 200+ Amp Service
- Sewer: Community
Community & neighborhood
Security
- Security features: Carbon Monoxide Detector(s), Hardwired Smoke Detector
Location
- Region: South Londonderry
HOA & financial
Other financial information
- Additional fee information: Fee: $3760.14
Price history
| Date | Event | Price |
|---|---|---|
| 8/1/2023 | Sold | $979,000$588/sqft |
Source: | ||
| 5/19/2023 | Listed for sale | $979,000+11.4%$588/sqft |
Source: | ||
| 4/29/2022 | Sold | $879,000$528/sqft |
Source: | ||
| 1/29/2022 | Contingent | $879,000$528/sqft |
Source: | ||
| 1/14/2022 | Listed for sale | $879,000$528/sqft |
Source: | ||
Public tax history
Tax history is unavailable.
Neighborhood: 05155
Nearby schools
GreatSchools rating
- 4/10Manchester Elementary/Middle SchoolGrades: PK-8Distance: 6.4 mi
- NABurr & Burton AcademyGrades: 9-12Distance: 6.9 mi
Get pre-qualified for a loan
At Zillow Home Loans, we can pre-qualify you in as little as 5 minutes with no impact to your credit score.An equal housing lender. NMLS #10287.


