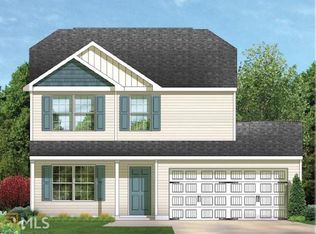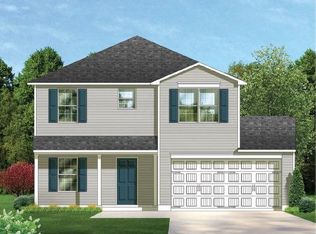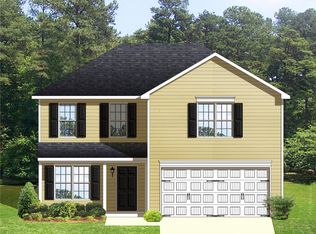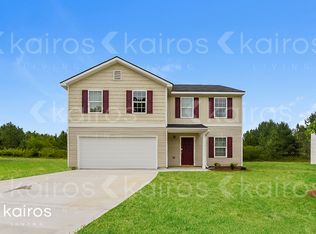Closed
$276,000
776 Riverside Dr NW, Calhoun, GA 30701
4beds
1,812sqft
Single Family Residence, Residential
Built in 2019
9,583.2 Square Feet Lot
$285,100 Zestimate®
$152/sqft
$2,077 Estimated rent
Home value
$285,100
Estimated sales range
Not available
$2,077/mo
Zestimate® history
Loading...
Owner options
Explore your selling options
What's special
Welcome to your serene haven nestled in the Riverside at Calhoun community! This nearly new 4-bedroom, 2.5-bathroom home offers a perfect blend of modern comfort and tranquil surroundings. Situated just moments from downtown Calhoun, yet feeling like a world away in its peaceful neighborhood setting, this residence presents an idyllic retreat for families and entertainers alike. Step inside to discover a spacious, light-filled interior. The heart of the home lies in its expansive kitchen, seamlessly connected to the dining area, offering ample space for both everyday meals and special gatherings with loved ones. With its four bedrooms, including a master suite boasting its own private bathroom, this home provides plenty of room for relaxation and rejuvenation. Whether you're unwinding in the cozy living spaces or retiring to one of the well-appointed bedrooms, comfort is always close at hand. Outside, the beauty of nature awaits, with a picturesque pasture view creating a serene backdrop for outdoor enjoyment. Whether you're savoring quiet moments on the patio or exploring the nearby neighborhood amenities, there's no shortage of opportunities to soak in the natural beauty that surrounds you. Don't miss your chance to experience the perfect blend of convenience and tranquility in this Riverside at Calhoun gem. Schedule your showing today and make this serene retreat your own!
Zillow last checked: 8 hours ago
Listing updated: July 12, 2024 at 12:17am
Listing Provided by:
Regina Cox,
Keller Williams Realty Northwest, LLC. 770-607-7400
Bought with:
Melissa Clowers
Keller Williams Realty Greater Downtown
Source: FMLS GA,MLS#: 7368151
Facts & features
Interior
Bedrooms & bathrooms
- Bedrooms: 4
- Bathrooms: 3
- Full bathrooms: 2
- 1/2 bathrooms: 1
Primary bedroom
- Features: Master on Main
- Level: Master on Main
Bedroom
- Features: Master on Main
Primary bathroom
- Features: Double Vanity, Tub/Shower Combo
Dining room
- Features: Separate Dining Room
Kitchen
- Features: Laminate Counters, Pantry Walk-In
Heating
- Central
Cooling
- Ceiling Fan(s), Central Air
Appliances
- Included: Dishwasher, Electric Range, Electric Water Heater, Refrigerator
- Laundry: Upper Level
Features
- Walk-In Closet(s)
- Flooring: Carpet, Laminate, Vinyl
- Windows: None
- Basement: None
- Attic: Pull Down Stairs
- Has fireplace: No
- Fireplace features: None
- Common walls with other units/homes: No Common Walls
Interior area
- Total structure area: 1,812
- Total interior livable area: 1,812 sqft
- Finished area above ground: 1,812
Property
Parking
- Total spaces: 2
- Parking features: Driveway, Garage, Garage Door Opener, Garage Faces Front
- Garage spaces: 2
- Has uncovered spaces: Yes
Accessibility
- Accessibility features: Accessible Entrance
Features
- Levels: Two
- Stories: 2
- Patio & porch: Front Porch, Patio
- Exterior features: None, No Dock
- Pool features: None
- Spa features: None
- Fencing: None
- Has view: Yes
- View description: Rural
- Waterfront features: None
- Body of water: None
Lot
- Size: 9,583 sqft
- Features: Back Yard, Front Yard
Details
- Additional structures: Garage(s)
- Parcel number: C43A 306
- Other equipment: None
- Horse amenities: None
Construction
Type & style
- Home type: SingleFamily
- Architectural style: Craftsman
- Property subtype: Single Family Residence, Residential
Materials
- Cement Siding
- Foundation: Slab
- Roof: Composition
Condition
- Resale
- New construction: No
- Year built: 2019
Utilities & green energy
- Electric: 110 Volts, 220 Volts, 220 Volts in Laundry
- Sewer: Public Sewer
- Water: Public
- Utilities for property: Cable Available, Electricity Available, Phone Available, Water Available
Green energy
- Energy efficient items: None
- Energy generation: None
Community & neighborhood
Security
- Security features: Smoke Detector(s)
Community
- Community features: Community Dock, Homeowners Assoc, Playground, Pool, Sidewalks, Tennis Court(s)
Location
- Region: Calhoun
- Subdivision: Riverside At Calhoun
HOA & financial
HOA
- Has HOA: Yes
- HOA fee: $450 annually
- Services included: Maintenance Grounds, Swim, Tennis
Other
Other facts
- Road surface type: Asphalt
Price history
| Date | Event | Price |
|---|---|---|
| 7/8/2024 | Sold | $276,000-1.4%$152/sqft |
Source: | ||
| 5/30/2024 | Pending sale | $279,900$154/sqft |
Source: | ||
| 4/29/2024 | Price change | $279,900-3.4%$154/sqft |
Source: | ||
| 4/18/2024 | Listed for sale | $289,900+86.4%$160/sqft |
Source: | ||
| 10/9/2020 | Listing removed | $155,490$86/sqft |
Source: WJH, LLC. #6049307 | ||
Public tax history
| Year | Property taxes | Tax assessment |
|---|---|---|
| 2024 | $3,139 +15.4% | $114,480 +18.3% |
| 2023 | $2,720 +4.2% | $96,760 +8.6% |
| 2022 | $2,611 +41% | $89,080 +32.9% |
Find assessor info on the county website
Neighborhood: 30701
Nearby schools
GreatSchools rating
- 6/10Calhoun Elementary SchoolGrades: 4-6Distance: 3.2 mi
- 5/10Calhoun Middle SchoolGrades: 7-8Distance: 2.4 mi
- 8/10Calhoun High SchoolGrades: 9-12Distance: 2.3 mi
Schools provided by the listing agent
- Elementary: Calhoun
- Middle: Calhoun
- High: Calhoun
Source: FMLS GA. This data may not be complete. We recommend contacting the local school district to confirm school assignments for this home.

Get pre-qualified for a loan
At Zillow Home Loans, we can pre-qualify you in as little as 5 minutes with no impact to your credit score.An equal housing lender. NMLS #10287.
Sell for more on Zillow
Get a free Zillow Showcase℠ listing and you could sell for .
$285,100
2% more+ $5,702
With Zillow Showcase(estimated)
$290,802


