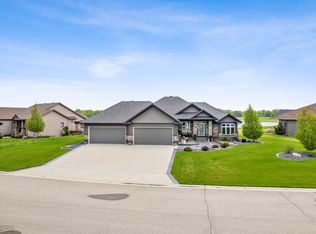Classy Oxbow Rambler overlooking the 15th Fairway! Custom Built with detail in mind this home has Quality inside and out. Wonderful Open floor plan Boasts Maple hardwood, tile & Marble flooring, Alder Cabinetry and trim work, Large Granite Island, tiered 10', 12 & 14' ceilings, Virginia Ledge stone on the front of the house & around the fireplaces, In Law suite with Murphy Bed & private patio . 3 Season Window/Screened porch, Master suite with gas fireplace, private entrance to patio and a large Main floor Den . Inviting Lower level with spacious family room w/ gas fireplace, Perfect bar, 2 bedrooms, exercise room, Sauna , walk in tile shower and plenty of storage. All of this located in a comfortable culdesac just minutes away from the New Oxbow Clubhouse !
This property is off market, which means it's not currently listed for sale or rent on Zillow. This may be different from what's available on other websites or public sources.

