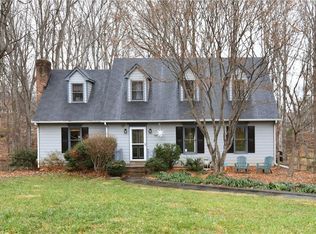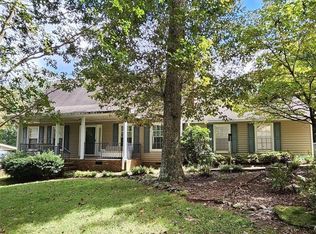Sold for $365,000
$365,000
776 Reaford Rd, Winston Salem, NC 27104
3beds
2,203sqft
Stick/Site Built, Residential, Single Family Residence
Built in 1984
1.05 Acres Lot
$363,600 Zestimate®
$--/sqft
$2,109 Estimated rent
Home value
$363,600
$335,000 - $396,000
$2,109/mo
Zestimate® history
Loading...
Owner options
Explore your selling options
What's special
Step into this beautifully maintained home, available for the very first time! Situated on a private, wooded 1.05 acre lot, this 3-bedroom, 2.5-bath beauty offers over 2,200 square feet of comfortable living. The home has seen significant updates, including a renovated kitchen, new flooring, and fresh paint throughout. Major systems have been replaced for peace of mind, with a newer hot water heater, HVAC, and windows. The spacious layout is perfect for family life, and the new oversized deck provides an ideal space for outdoor entertaining while enjoying the serene surroundings. A two-car garage/unfinished basement offers ample storage and convenience. This is a rare opportunity to own a truly once-in-a-generation home ready for its next chapter.
Zillow last checked: 8 hours ago
Listing updated: September 26, 2025 at 12:47pm
Listed by:
Micaela Wall 336-448-3665,
The W Group Real Estate
Bought with:
Karen Starets, 252638
Berkshire Hathaway HomeServices Carolinas Realty
Source: Triad MLS,MLS#: 1189414 Originating MLS: Winston-Salem
Originating MLS: Winston-Salem
Facts & features
Interior
Bedrooms & bathrooms
- Bedrooms: 3
- Bathrooms: 3
- Full bathrooms: 2
- 1/2 bathrooms: 1
- Main level bathrooms: 1
Primary bedroom
- Level: Second
- Dimensions: 16.25 x 13.42
Bedroom 2
- Level: Second
- Dimensions: 12.42 x 11.17
Bedroom 3
- Level: Second
- Dimensions: 16.33 x 11.17
Breakfast
- Level: Main
- Dimensions: 9.5 x 7.5
Dining room
- Level: Main
- Dimensions: 14.08 x 11
Entry
- Level: Main
- Dimensions: 10.67 x 4.5
Kitchen
- Level: Main
- Dimensions: 13.42 x 11
Living room
- Level: Main
- Dimensions: 27.92 x 13.42
Sunroom
- Level: Main
- Dimensions: 13.58 x 11.67
Heating
- Forced Air, Heat Pump, Electric, Natural Gas
Cooling
- Central Air
Appliances
- Included: Dishwasher, Gas Cooktop, Free-Standing Range, Gas Water Heater
- Laundry: Dryer Connection, Washer Hookup
Features
- Built-in Features, Ceiling Fan(s), Dead Bolt(s), Pantry
- Flooring: Carpet, Laminate
- Basement: Unfinished, Basement
- Attic: Pull Down Stairs
- Number of fireplaces: 1
- Fireplace features: Living Room
Interior area
- Total structure area: 3,314
- Total interior livable area: 2,203 sqft
- Finished area above ground: 2,203
Property
Parking
- Total spaces: 2
- Parking features: Driveway, Garage, Garage Door Opener, Garage Faces Side
- Garage spaces: 2
- Has uncovered spaces: Yes
Features
- Levels: Two
- Stories: 2
- Pool features: None
Lot
- Size: 1.05 Acres
- Features: Corner Lot, Wooded
Details
- Parcel number: 5895336436
- Zoning: RS9
- Special conditions: Owner Sale
Construction
Type & style
- Home type: SingleFamily
- Property subtype: Stick/Site Built, Residential, Single Family Residence
Materials
- Wood Siding
Condition
- Year built: 1984
Utilities & green energy
- Sewer: Septic Tank
- Water: Public
Community & neighborhood
Security
- Security features: Security System
Location
- Region: Winston Salem
- Subdivision: Nottingham
Other
Other facts
- Listing agreement: Exclusive Right To Sell
- Listing terms: Cash,Conventional,FHA,VA Loan
Price history
| Date | Event | Price |
|---|---|---|
| 9/26/2025 | Sold | $365,000-1.3% |
Source: | ||
| 8/24/2025 | Pending sale | $369,900 |
Source: | ||
| 8/19/2025 | Price change | $369,900-2.6% |
Source: | ||
| 8/7/2025 | Listed for sale | $379,900+90% |
Source: | ||
| 7/29/2020 | Sold | $200,000$91/sqft |
Source: Public Record Report a problem | ||
Public tax history
| Year | Property taxes | Tax assessment |
|---|---|---|
| 2025 | $3,638 +16.3% | $330,100 +48% |
| 2024 | $3,130 +4.8% | $223,100 |
| 2023 | $2,987 +1.9% | $223,100 |
Find assessor info on the county website
Neighborhood: 27104
Nearby schools
GreatSchools rating
- 9/10Meadowlark ElementaryGrades: PK-5Distance: 1.1 mi
- 4/10Meadowlark MiddleGrades: 6-8Distance: 1.2 mi
- 9/10Reagan High SchoolGrades: 9-12Distance: 5.8 mi
Schools provided by the listing agent
- Elementary: Meadowlark
- Middle: Meadowbrook
- High: Reagan
Source: Triad MLS. This data may not be complete. We recommend contacting the local school district to confirm school assignments for this home.
Get a cash offer in 3 minutes
Find out how much your home could sell for in as little as 3 minutes with a no-obligation cash offer.
Estimated market value$363,600
Get a cash offer in 3 minutes
Find out how much your home could sell for in as little as 3 minutes with a no-obligation cash offer.
Estimated market value
$363,600

