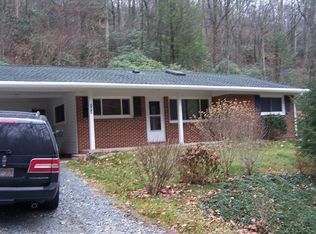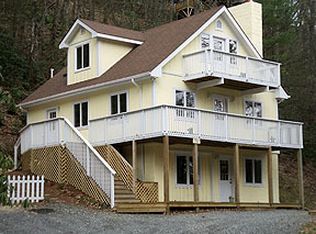Closed
$503,000
776 Niley Cook Rd, Blowing Rock, NC 28605
2beds
1,257sqft
Single Family Residence
Built in 2022
0.38 Acres Lot
$538,400 Zestimate®
$400/sqft
$2,575 Estimated rent
Home value
$538,400
$506,000 - $576,000
$2,575/mo
Zestimate® history
Loading...
Owner options
Explore your selling options
What's special
Completely rebuilt home in Blowing Rock yet so close to Boone & ASU.Every single thing inside home is new except block foundation & fireplace. 9 ft ceiling/upper level.Beautiful Kitchen w/pine cabinets,tiled backsplash,farm sink, under mount lights & granite tops. 3/4 wood fls throughout upstairs. Open floor plan perfect for entertaining or vacation retreats & gathering. Tongue & Grove wood panel in GR. Upstairs bath with ceramic tiled shower & floor. Heated vents in both bathrooms. Extra large bedroom up (once was 2 smaller bedrooms) can easily accommodate two beds w/2 closets. Downstairs features den & bedroom, full bath with tiles shower & washer/dryer.Relax on large maintenance free newly covered trex deck & listen to the stream across the road. 2 parcels are included with extra parking.Maintenance free Everlast siding.Enjoy cozy nights around a fire-pit on the stone patio. All appliances stay.Walk to Goldmine Branch Park and connects to 321 Trailhead. Home originally built in 1973
Zillow last checked: 8 hours ago
Listing updated: June 30, 2023 at 08:49am
Listing Provided by:
Emily Huffstetler Emilyprice1130@gmail.com,
ProStead Realty
Bought with:
Non Member
Canopy Administration
Source: Canopy MLS as distributed by MLS GRID,MLS#: 4034781
Facts & features
Interior
Bedrooms & bathrooms
- Bedrooms: 2
- Bathrooms: 2
- Full bathrooms: 2
- Main level bedrooms: 1
Primary bedroom
- Features: Walk-In Closet(s)
- Level: Main
Primary bedroom
- Level: Main
Bedroom s
- Features: Ceiling Fan(s)
- Level: Lower
Bedroom s
- Level: Lower
Bathroom full
- Level: Main
Bathroom full
- Level: Lower
Bathroom full
- Level: Main
Bathroom full
- Level: Lower
Den
- Level: Lower
Den
- Level: Lower
Great room
- Features: Ceiling Fan(s), Open Floorplan
- Level: Main
Great room
- Level: Main
Kitchen
- Features: Breakfast Bar, Kitchen Island, Open Floorplan
- Level: Main
Kitchen
- Level: Main
Heating
- Heat Pump
Cooling
- Central Air
Appliances
- Included: Dishwasher, Electric Cooktop, Electric Oven, Electric Water Heater, Microwave, Refrigerator
- Laundry: Electric Dryer Hookup, Lower Level
Features
- Attic Other
- Flooring: Hardwood, Tile, Vinyl
- Doors: Insulated Door(s), Screen Door(s), Sliding Doors
- Windows: Insulated Windows
- Basement: Finished
- Attic: Other
- Fireplace features: Family Room
Interior area
- Total structure area: 1,257
- Total interior livable area: 1,257 sqft
- Finished area above ground: 1,257
- Finished area below ground: 0
Property
Parking
- Total spaces: 3
- Parking features: Driveway
- Covered spaces: 1
- Uncovered spaces: 2
Features
- Levels: Two
- Stories: 2
- Patio & porch: Deck, Patio
- Exterior features: Fire Pit
- Has view: Yes
- View description: Mountain(s)
- Waterfront features: Creek/Stream
Lot
- Size: 0.38 Acres
- Features: Sloped, Wooded
Details
- Parcel number: 2829049958000 and 2829058032000
- Zoning: Resi
- Special conditions: Standard
Construction
Type & style
- Home type: SingleFamily
- Architectural style: Other
- Property subtype: Single Family Residence
Materials
- Hardboard Siding
- Foundation: Crawl Space, Permanent
- Roof: Metal
Condition
- New construction: Yes
- Year built: 2022
Utilities & green energy
- Sewer: Septic Installed
- Water: Community Well, Well, Other - See Remarks
- Utilities for property: Cable Available, Electricity Connected
Community & neighborhood
Location
- Region: Blowing Rock
- Subdivision: None
Other
Other facts
- Listing terms: Cash,Conventional,FHA,VA Loan
- Road surface type: Asphalt, Paved
Price history
| Date | Event | Price |
|---|---|---|
| 6/30/2023 | Sold | $503,000+0.6%$400/sqft |
Source: | ||
| 6/1/2023 | Pending sale | $499,900$398/sqft |
Source: | ||
| 5/26/2023 | Listed for sale | $499,900+117.8%$398/sqft |
Source: | ||
| 5/14/2018 | Sold | $229,500-2.3%$183/sqft |
Source: | ||
| 8/18/2017 | Listed for sale | $235,000+17.5%$187/sqft |
Source: Coldwell Banker Blair #203096 Report a problem | ||
Public tax history
| Year | Property taxes | Tax assessment |
|---|---|---|
| 2024 | $977 +0.3% | $258,500 +0.3% |
| 2023 | $974 +54.1% | $257,700 +54.1% |
| 2022 | $632 +362.7% | $167,200 +466.8% |
Find assessor info on the county website
Neighborhood: 28605
Nearby schools
GreatSchools rating
- 6/10Blowing Rock ElementaryGrades: PK-8Distance: 3.9 mi
- 8/10Watauga HighGrades: 9-12Distance: 2.5 mi

Get pre-qualified for a loan
At Zillow Home Loans, we can pre-qualify you in as little as 5 minutes with no impact to your credit score.An equal housing lender. NMLS #10287.

