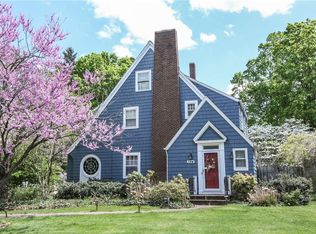NEW ASSESSMENT! $11,500 ESTIMATED TAXES FOR 2017! Iconic Brighton Colonial w/ Penfield Schools on Tree Lined Street! This 4/5 Bedroom 2.5 Bath Home Features Over 3000 SF of Living Space! Filled w/ Original Charm & Character of the Period -both Stately & Gracious. 2 Wood Burning Fireplaces Add Warmth & Ambiance to Family Room & Front Parlor. Huge Dining Room w/ New Curtains is Perfect for Entertaining. 2 Sunrooms Overlook a Large Fenced Yard w/Gunnite In-Ground Pool. Walk to Parks, Schools & Deli. Private Lot w/Large 2+ Car Garage. Updates Thru-Out: Windows (5 years), Roof (10 years), Carpeting, Electrical Box, Components on Hot Water Boiler, Jenn Air Appliances, Country Curtains Thru-Out, New Side Door, French Doors & Interior Painted & More! Graceful, Warm & Welcoming! Ready to Call Home!
This property is off market, which means it's not currently listed for sale or rent on Zillow. This may be different from what's available on other websites or public sources.
