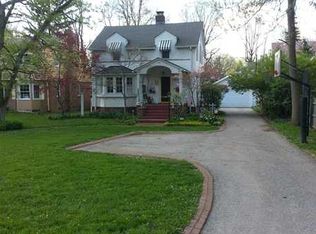Sold
$402,000
776 N Audubon Rd, Indianapolis, IN 46219
3beds
2,901sqft
Residential, Single Family Residence
Built in 1920
8,712 Square Feet Lot
$415,400 Zestimate®
$139/sqft
$2,160 Estimated rent
Home value
$415,400
$382,000 - $453,000
$2,160/mo
Zestimate® history
Loading...
Owner options
Explore your selling options
What's special
Built in 1920, this storied home offers the character and charm that we love about historic homes in Irvington. The incredibly maintained original tigerwood oak floors greet you upon entry along with arched doorways and decorative fireplace. The natural light in these spaces is incredible and flows from the sun room and sitting room at the back of the home. The gorgeous custom kitchen was designed and installed in 2023 and maximizes space with timeless finishes and quality appliances. The stairwell is graced by an original and adorable arched window with original historic glass windows throughout! Original linen built in at the top of the stairs leads to the new bathroom and it's nod to historic tile with it's black & white theme. The Owner's Suite has a light filled writer's nook that would serve a variety of purposes such as nursery, office, art studio, craft room, dressing room etc. The basement is an incredibly functional semi-finished space that is about the tidiest we've seen! Out back is a deck off the sunroom that leads to your fully fenced back yard. There is an attached one car garage as well as an oversized additional detached one car garage. Pride of ownership is apparent in this incredible opportunity!
Zillow last checked: 8 hours ago
Listing updated: July 16, 2024 at 04:15pm
Listing Provided by:
Kelly Huff 317-379-5848,
F.C. Tucker Company,
Eric Huff
Bought with:
Gretchen Smith
The Modglin Group
Source: MIBOR as distributed by MLS GRID,MLS#: 21982091
Facts & features
Interior
Bedrooms & bathrooms
- Bedrooms: 3
- Bathrooms: 3
- Full bathrooms: 2
- 1/2 bathrooms: 1
- Main level bathrooms: 1
Primary bedroom
- Features: Hardwood
- Level: Upper
- Area: 168 Square Feet
- Dimensions: 14x12
Bedroom 2
- Features: Hardwood
- Level: Upper
- Area: 120 Square Feet
- Dimensions: 12x10
Bedroom 3
- Features: Hardwood
- Level: Upper
- Area: 90 Square Feet
- Dimensions: 10x09
Dining room
- Features: Hardwood
- Level: Main
- Area: 156 Square Feet
- Dimensions: 13x12
Kitchen
- Features: Tile-Ceramic
- Level: Main
- Area: 169 Square Feet
- Dimensions: 13x13
Living room
- Features: Hardwood
- Level: Main
- Area: 252 Square Feet
- Dimensions: 18x14
Play room
- Features: Other
- Level: Basement
- Area: 196 Square Feet
- Dimensions: 14x14
Sitting room
- Features: Hardwood
- Level: Main
- Area: 144 Square Feet
- Dimensions: 12x12
Sun room
- Features: Tile-Ceramic
- Level: Main
- Area: 90 Square Feet
- Dimensions: 10x09
Utility room
- Features: Other
- Level: Basement
- Area: 100 Square Feet
- Dimensions: 10x10
Heating
- Forced Air
Cooling
- Has cooling: Yes
Appliances
- Included: Dishwasher, Dryer, Gas Oven, Bar Fridge, Washer, Gas Water Heater
- Laundry: In Basement
Features
- Bookcases, Hardwood Floors, Eat-in Kitchen
- Flooring: Hardwood
- Windows: Wood Frames
- Basement: Full,Partial,Daylight
- Number of fireplaces: 1
- Fireplace features: Living Room
Interior area
- Total structure area: 2,901
- Total interior livable area: 2,901 sqft
- Finished area below ground: 472
Property
Parking
- Total spaces: 2
- Parking features: Asphalt, Attached, Detached, Garage Door Opener
- Attached garage spaces: 2
- Details: Garage Parking Other(Finished Garage, Integral Garage, Service Door)
Features
- Levels: Two
- Stories: 2
- Patio & porch: Deck
- Fencing: Fenced,Fence Full Rear,Partial
Lot
- Size: 8,712 sqft
- Features: Street Lights
Details
- Additional structures: Barn Mini
- Parcel number: 491003118008000701
- Special conditions: As Is
- Horse amenities: None
Construction
Type & style
- Home type: SingleFamily
- Architectural style: French Provincial,Spanish
- Property subtype: Residential, Single Family Residence
Materials
- Stucco
- Foundation: Block
Condition
- New construction: No
- Year built: 1920
Utilities & green energy
- Electric: 200+ Amp Service
- Water: Municipal/City
Community & neighborhood
Location
- Region: Indianapolis
- Subdivision: Jenneys Irvington Gardens
Price history
| Date | Event | Price |
|---|---|---|
| 7/16/2024 | Sold | $402,000+7.2%$139/sqft |
Source: | ||
| 6/10/2024 | Pending sale | $375,000$129/sqft |
Source: | ||
| 6/5/2024 | Listed for sale | $375,000+47.1%$129/sqft |
Source: | ||
| 11/16/2018 | Sold | $254,900+2%$88/sqft |
Source: | ||
| 10/19/2018 | Pending sale | $249,900$86/sqft |
Source: Ala Carte Realty #21602966 Report a problem | ||
Public tax history
| Year | Property taxes | Tax assessment |
|---|---|---|
| 2024 | $4,309 +13.9% | $361,000 |
| 2023 | $3,781 +17.3% | $361,000 +14.3% |
| 2022 | $3,224 +2.9% | $315,700 +14% |
Find assessor info on the county website
Neighborhood: Irvington
Nearby schools
GreatSchools rating
- 5/10George W. Julian School 57Grades: PK-8Distance: 0.6 mi
- 1/10Arsenal Technical High SchoolGrades: 9-12Distance: 3.4 mi
- 6/10Center for Inquiry School 2Grades: K-8Distance: 4.3 mi
Get a cash offer in 3 minutes
Find out how much your home could sell for in as little as 3 minutes with a no-obligation cash offer.
Estimated market value$415,400
Get a cash offer in 3 minutes
Find out how much your home could sell for in as little as 3 minutes with a no-obligation cash offer.
Estimated market value
$415,400
