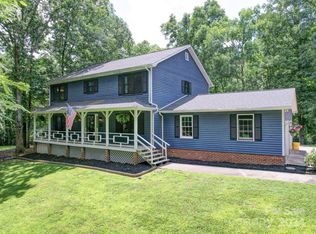Closed
$480,000
776 Millbrook Ct, Concord, NC 28025
5beds
2,995sqft
Single Family Residence
Built in 1987
0.53 Acres Lot
$480,400 Zestimate®
$160/sqft
$2,477 Estimated rent
Home value
$480,400
$442,000 - $524,000
$2,477/mo
Zestimate® history
Loading...
Owner options
Explore your selling options
What's special
Back on the market at no fault to sellers. $5,000 in seller paid closing costs! This amazing all brick ranch home on .53 acres w/full walkout basement located just off S Union.The main level features wood flooring & newer LVP flooring in two bedrooms. The living rm is spacious w/a fireplace as your focal point. The primary bedroom has a walk-in closet w/a very nice closet system & ensuite bath w/two vanities & walk-in shower. The kitchen has freshly painted cabinetry, granite tops, & stainless appliances. Cozy breakfast rm off the kitchen leads to the laundry room-washer/dryer convey. The basement could be the 2nd living quarters. A full kitchen w/stainless electric range, lots of cabinetry & space for dishwasher. Two bedrooms, a full bath, family rm w/wood burning fireplace & a flex space complete the walk-out basement. Enjoy a huge back yard-partially fenced, deck, patio & wired storage building. NO HOA! 2 car garage. Basement could be 2nd living quarters
Zillow last checked: 8 hours ago
Listing updated: January 26, 2025 at 01:06pm
Listing Provided by:
Carrie Craver carrieccraver@gmail.com,
Southern Homes of the Carolinas, Inc,
Kat Craver,
Southern Homes of the Carolinas, Inc
Bought with:
Debra Best
Stephen Cooley Real Estate
Source: Canopy MLS as distributed by MLS GRID,MLS#: 4156161
Facts & features
Interior
Bedrooms & bathrooms
- Bedrooms: 5
- Bathrooms: 3
- Full bathrooms: 3
- Main level bedrooms: 3
Primary bedroom
- Level: Main
Primary bedroom
- Level: Main
Bedroom s
- Level: Main
Bedroom s
- Level: Main
Bedroom s
- Level: Basement
Bedroom s
- Level: Basement
Bedroom s
- Level: Main
Bedroom s
- Level: Main
Bedroom s
- Level: Basement
Bedroom s
- Level: Basement
Bathroom full
- Level: Main
Bathroom full
- Level: Basement
Bathroom full
- Level: Main
Bathroom full
- Level: Basement
Other
- Level: Basement
Other
- Level: Basement
Other
- Level: Basement
Other
- Level: Basement
Dining room
- Level: Main
Dining room
- Level: Main
Family room
- Level: Basement
Family room
- Level: Basement
Flex space
- Level: Basement
Flex space
- Level: Basement
Kitchen
- Level: Main
Kitchen
- Level: Main
Living room
- Level: Main
Living room
- Level: Main
Heating
- Forced Air, Natural Gas
Cooling
- Central Air
Appliances
- Included: Dishwasher, Electric Range
- Laundry: Electric Dryer Hookup, Laundry Room, Main Level
Features
- Flooring: Carpet, Hardwood, Tile, Vinyl, Wood
- Basement: Basement Garage Door,Walk-Out Access
- Fireplace features: Family Room, Living Room
Interior area
- Total structure area: 1,795
- Total interior livable area: 2,995 sqft
- Finished area above ground: 1,795
- Finished area below ground: 1,200
Property
Parking
- Total spaces: 2
- Parking features: Basement, Attached Garage, Parking Space(s)
- Attached garage spaces: 2
Features
- Levels: One
- Stories: 1
- Patio & porch: Deck, Front Porch, Patio
- Fencing: Back Yard,Partial
Lot
- Size: 0.53 Acres
Details
- Parcel number: 56306139460000
- Zoning: RM-1
- Special conditions: Third Party Approval,None
Construction
Type & style
- Home type: SingleFamily
- Architectural style: Traditional
- Property subtype: Single Family Residence
Materials
- Brick Full
- Roof: Shingle
Condition
- New construction: No
- Year built: 1987
Utilities & green energy
- Sewer: Public Sewer
- Water: City
Community & neighborhood
Location
- Region: Concord
- Subdivision: Town Creek
Other
Other facts
- Listing terms: Cash,Conventional,FHA
- Road surface type: Concrete, Paved
Price history
| Date | Event | Price |
|---|---|---|
| 1/17/2025 | Sold | $480,000-1%$160/sqft |
Source: | ||
| 11/8/2024 | Price change | $485,000-1%$162/sqft |
Source: | ||
| 7/28/2024 | Price change | $490,000-2%$164/sqft |
Source: | ||
| 6/28/2024 | Listed for sale | $499,900+8.7%$167/sqft |
Source: | ||
| 3/9/2023 | Sold | $460,000-3.4%$154/sqft |
Source: | ||
Public tax history
| Year | Property taxes | Tax assessment |
|---|---|---|
| 2024 | $4,531 +54.1% | $454,950 +88.7% |
| 2023 | $2,941 | $241,080 |
| 2022 | $2,941 | $241,080 |
Find assessor info on the county website
Neighborhood: 28025
Nearby schools
GreatSchools rating
- 7/10R B Mcallister ElementaryGrades: K-5Distance: 0.6 mi
- 2/10Concord MiddleGrades: 6-8Distance: 2 mi
- 5/10Concord HighGrades: 9-12Distance: 3 mi
Schools provided by the listing agent
- Elementary: R Brown McAllister
- Middle: Concord
- High: Concord
Source: Canopy MLS as distributed by MLS GRID. This data may not be complete. We recommend contacting the local school district to confirm school assignments for this home.
Get a cash offer in 3 minutes
Find out how much your home could sell for in as little as 3 minutes with a no-obligation cash offer.
Estimated market value
$480,400
Get a cash offer in 3 minutes
Find out how much your home could sell for in as little as 3 minutes with a no-obligation cash offer.
Estimated market value
$480,400
