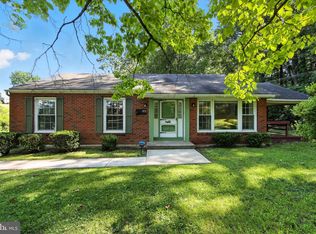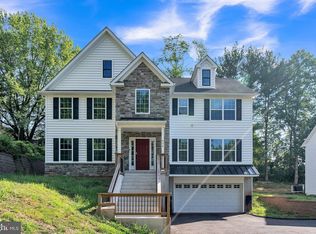Brick Ranch on almost 1 acre of land with Large Mature trees. 3 Br 2 Bath. Master BR and Full Master Bath. Hardwood floors throughout. Fire Place located in the Large Living Room. Separate Family with french doors to Multiple paver patios. The lower level is a huge finished area with a wood burning stove. There is also access to the outside. There is a second driveway on the property for parking. There is a 1 car garage builtin and also a huge 2.5 Car detached garage. The garage is heated and has its own electric source. This adds a ton of working/storage space. The property is absolutely one of a kind.
This property is off market, which means it's not currently listed for sale or rent on Zillow. This may be different from what's available on other websites or public sources.

