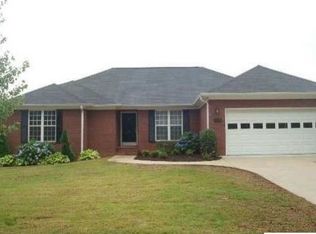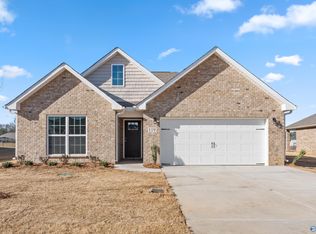Eligible for $0 Down RD Loan! Incredible sprawling ranch home, nestled on nearly 1/2 acre, features 4BR/3BA + separate dining & study! This home boasts side entry garage as well as large detached 2 car garage w/gated access & additional concrete for parking. All rooms are oversized! Expansive living room offers cozy fireplace & wall of windows overlooking backyard. Kitchen is enormous & bright, w/ excellent cabinet/ counter space & island. Eat in kitchen & large separate dining make this home an entertainers dream! Master suite is 23x14 & has ensuite bath & 2 closets! Front covered porch & rear extended patio make a great place to gather & host, or just sip coffee overlooking nature
This property is off market, which means it's not currently listed for sale or rent on Zillow. This may be different from what's available on other websites or public sources.


