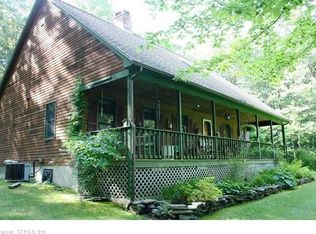Peaceful setting at the foothills of the Berkshires. Stone walls, gardens, and brook ! Open floor plan, first floor master bedroom. Lower level with French doors to covered patio, walk out to Gazebo. Must see ! Approx 7 miles from Southwick Center !
This property is off market, which means it's not currently listed for sale or rent on Zillow. This may be different from what's available on other websites or public sources.
