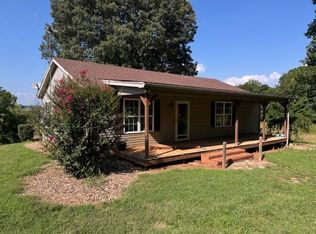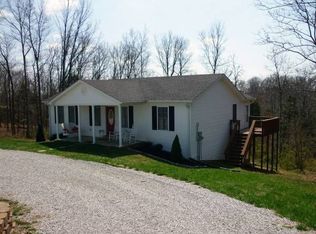5-year-old 1900 sq ft home with 2 car-attached garage with 32 +/- acres, 12x30 storage building, completely fenced. Home sits on hill and has awesome views. Has covered 8x56 deck on back. 3 bedroom, 2 bath, his/her vanities, 6x6 tiled shower in master bath. His and her walk in closets. Tile in kitchen and bathrooms. Vent less gas fireplace. Call for more info. 270-791-1817
This property is off market, which means it's not currently listed for sale or rent on Zillow. This may be different from what's available on other websites or public sources.


