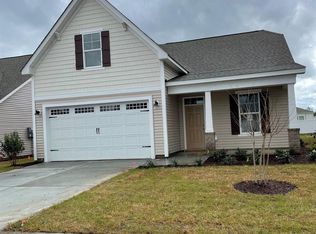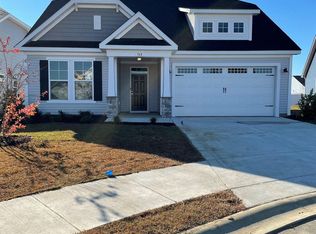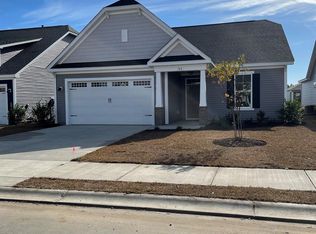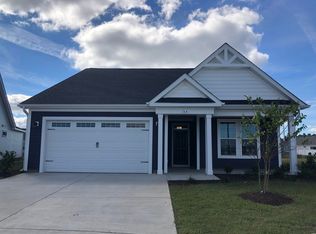Sold for $324,900
$324,900
776 Hackberry Way, Longs, SC 29568
3beds
1,746sqft
Single Family Residence
Built in 2021
5,662.8 Square Feet Lot
$323,700 Zestimate®
$186/sqft
$2,076 Estimated rent
Home value
$323,700
$308,000 - $340,000
$2,076/mo
Zestimate® history
Loading...
Owner options
Explore your selling options
What's special
Welcome to easy living in the sought-after Heritage Park community! Built in 2021, this thoughtfully designed 3-bedroom, 3-bath home offers an open concept floor plan that blends style with functionality. As you step inside, you’re greeted by a coastal-inspired exterior and a welcoming foyer that leads to a spacious front bedroom and full bath—perfect for guests or a home office setup. Further inside, the heart of the home opens wide with a roomy kitchen, dining area, and great room that flow together effortlessly—ideal for gatherings, game nights, or a quiet night in. The kitchen boasts plenty of counter space, seating options, and a layout that keeps everyone connected. Step out back to enjoy a covered pergola patio and soak in the natural surroundings. Tucked away for privacy, the owner's suite features a tray ceiling, an oversized walk-in closet, and a luxurious en-suite bath with a custom tile shower. Upstairs, a spacious bonus room over the two-car garage adds even more flexibility—use it as a media room, guest suite, or creative studio. With an additional full bath and walk-in closet, it’s truly a space that adapts to your needs. Don't delay - arrange a private tour today!
Zillow last checked: 8 hours ago
Listing updated: November 26, 2025 at 07:18am
Listed by:
Paige Bird Cell:843-450-4773,
RE/MAX Southern Shores
Bought with:
Jenny R Knight, 139036
Weichert Realtors Southern Coast
Source: CCAR,MLS#: 2517479 Originating MLS: Coastal Carolinas Association of Realtors
Originating MLS: Coastal Carolinas Association of Realtors
Facts & features
Interior
Bedrooms & bathrooms
- Bedrooms: 3
- Bathrooms: 3
- Full bathrooms: 3
Primary bedroom
- Features: Ceiling Fan(s), Main Level Master, Walk-In Closet(s)
Primary bathroom
- Features: Dual Sinks, Separate Shower
Kitchen
- Features: Breakfast Bar, Breakfast Area, Kitchen Island, Pantry, Stainless Steel Appliances, Solid Surface Counters
Living room
- Features: Ceiling Fan(s)
Other
- Features: Bedroom on Main Level, Entrance Foyer, Utility Room
Heating
- Central, Electric, Gas
Cooling
- Central Air
Appliances
- Included: Dishwasher, Disposal, Microwave, Range, Refrigerator
- Laundry: Washer Hookup
Features
- Split Bedrooms, Breakfast Bar, Bedroom on Main Level, Breakfast Area, Entrance Foyer, Kitchen Island, Stainless Steel Appliances, Solid Surface Counters
- Flooring: Carpet, Luxury Vinyl, Luxury VinylPlank, Tile
- Doors: Insulated Doors
Interior area
- Total structure area: 2,448
- Total interior livable area: 1,746 sqft
Property
Parking
- Total spaces: 2
- Parking features: Attached, Garage, Two Car Garage, Garage Door Opener
- Attached garage spaces: 2
Features
- Levels: One
- Stories: 1
- Patio & porch: Front Porch, Patio
- Exterior features: Fence, Sprinkler/Irrigation, Patio
- Pool features: Community, Outdoor Pool
Lot
- Size: 5,662 sqft
- Features: Outside City Limits, Rectangular, Rectangular Lot
Details
- Additional parcels included: ,
- Parcel number: 22116040053
- Zoning: MRD2
- Special conditions: None
Construction
Type & style
- Home type: SingleFamily
- Architectural style: Traditional
- Property subtype: Single Family Residence
Materials
- Vinyl Siding
- Foundation: Slab
Condition
- Resale
- Year built: 2021
Details
- Builder model: Seaspray
- Builder name: Chesapeake Homes
Utilities & green energy
- Water: Public
- Utilities for property: Cable Available, Electricity Available, Natural Gas Available, Phone Available, Sewer Available, Underground Utilities, Water Available
Green energy
- Energy efficient items: Doors, Windows
Community & neighborhood
Security
- Security features: Smoke Detector(s)
Community
- Community features: Clubhouse, Recreation Area, Long Term Rental Allowed, Pool
Location
- Region: Longs
- Subdivision: Heritage Park
HOA & financial
HOA
- Has HOA: Yes
- HOA fee: $76 monthly
- Amenities included: Clubhouse
- Services included: Common Areas, Pool(s), Recreation Facilities, Trash
Other
Other facts
- Listing terms: Cash,Conventional,FHA,VA Loan
Price history
| Date | Event | Price |
|---|---|---|
| 11/20/2025 | Sold | $324,900$186/sqft |
Source: | ||
| 10/8/2025 | Contingent | $324,900$186/sqft |
Source: | ||
| 9/15/2025 | Price change | $324,900-3%$186/sqft |
Source: | ||
| 8/22/2025 | Price change | $334,900-2.9%$192/sqft |
Source: | ||
| 7/17/2025 | Listed for sale | $344,900+17.5%$198/sqft |
Source: | ||
Public tax history
Tax history is unavailable.
Neighborhood: 29568
Nearby schools
GreatSchools rating
- 3/10Daisy Elementary SchoolGrades: PK-5Distance: 6.8 mi
- 3/10Loris Middle SchoolGrades: 6-8Distance: 7.4 mi
- 4/10Loris High SchoolGrades: 9-12Distance: 8.2 mi
Schools provided by the listing agent
- Elementary: Daisy Elementary School
- Middle: Loris Middle School
- High: Loris High School
Source: CCAR. This data may not be complete. We recommend contacting the local school district to confirm school assignments for this home.

Get pre-qualified for a loan
At Zillow Home Loans, we can pre-qualify you in as little as 5 minutes with no impact to your credit score.An equal housing lender. NMLS #10287.



