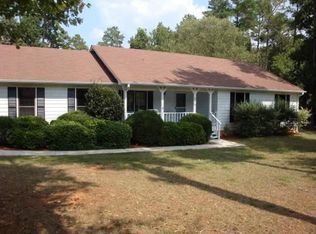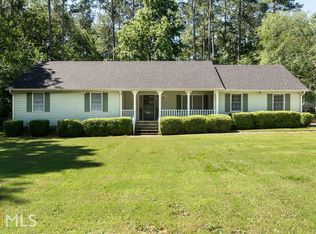Wonderful ranch on a large level lot. This one is very clean and absolutely move in ready. Convenient location close to schools. Wonderfully landscaped yard with an additional storage shed out back. 2 wonderfully sized secondary bedrooms with a convenient guest bath. Spacious owners suite with attached master bathroom. Enjoy summer evenings on the private back deck made for grilling and entertaining. Brand new HVAC and newer roof (less than 8 years old). This really is a move in ready home. Hurry and come see this one today. At this price it is a steal and would be the perfect home for the first time homebuyer or savvy investor. Welcome Home!
This property is off market, which means it's not currently listed for sale or rent on Zillow. This may be different from what's available on other websites or public sources.

