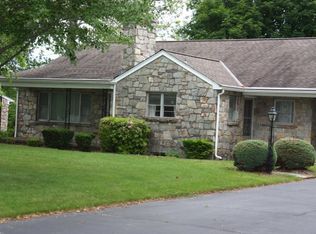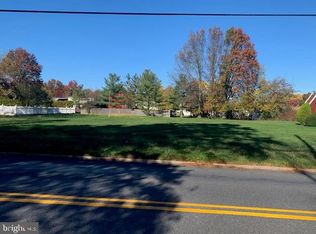Sold for $391,000
$391,000
776 E Pumping Station Rd, Quakertown, PA 18951
3beds
1,878sqft
Single Family Residence
Built in 1958
0.47 Acres Lot
$431,700 Zestimate®
$208/sqft
$2,333 Estimated rent
Home value
$431,700
$410,000 - $453,000
$2,333/mo
Zestimate® history
Loading...
Owner options
Explore your selling options
What's special
Quality brick ranch packed with surprises. Central air conditioning, central vacuum system, many new tilt -in replacement windows, newer roof, and wood floors under the carpeting. Double paved driveway offers lots of parking for guests. Flagstone sidewalk leading to the front door sunroom/breezeway. Combination Dining area/ living room casement bow window, brick Faux fireplace, and two light fixtures above fireplace. The newer eat-in kitchen with white cabinetry and one glass front cabinet above the microwave. Electric double oven, smooth surface cooktop range, granite counter tops, tiled back splash, under mounted stainless steel double sink with a garden window with a glass shelf. Intercom unit on the wall. There is a barn door leading into the sunroom/breezeway, a great place to enjoy your morning coffee. Three bedrooms each with ample closets. Tiled hall bathroom including tiling around tub shower, vanity, walls, and flooring. Fabulous heated lower level for entertaining a lot of guests. Wood burning stone fireplace with stone hearth and a glass enclosure making it the focal point of the room. There is a ceiling light fixture for a table & chairs and one for the pool table, which will stay. Recessed lighting, soffit lighting, shelving, and dart cabinet are some of the features of this rec room. There is a wine cellar and cold storage from previous owners, full bath, utility area with water softener, and furnace. Huge laundry room includes cabinetry, double bowl sink, countertop space, shelving and even room for a refrigerator or freezer. Bilco door access to backyard is perfect for storage of outside furniture in the winter. The sunroom/breezeway is very warm and inviting with slate flooring to match the walkway, lighting fixture and sliding doors to front and back yard. 20 x 20 two car garage with tiled flooring, insulated bay garage door with electric door opener, storage shelving and a man door to 12 x15 covered patio. The backyard offers mature trees with sidewalk to the 10 x 12 backyard shed which includes a concrete floor and double doors for your riding lawn mower storage. (desk in shed will stay) Hurry this is a great home!
Zillow last checked: 8 hours ago
Listing updated: April 29, 2024 at 07:40am
Listed by:
Linda A. Martin 215-536-6777,
Coldwell Banker Heritage Real Estate - Quakertown
Bought with:
Alicia Rodgers, RS360588
Keller Williams Real Estate-Montgomeryville
Source: Bright MLS,MLS#: PABU2066872
Facts & features
Interior
Bedrooms & bathrooms
- Bedrooms: 3
- Bathrooms: 2
- Full bathrooms: 2
- Main level bathrooms: 1
- Main level bedrooms: 3
Basement
- Description: Percent Finished: 100.0
- Area: 758
Heating
- Baseboard, Oil
Cooling
- Central Air, Ceiling Fan(s), Electric
Appliances
- Included: Cooktop, Dishwasher, Microwave, Double Oven, Self Cleaning Oven, Water Heater
- Laundry: In Basement, Lower Level, Laundry Room
Features
- Attic, Cedar Closet(s), Ceiling Fan(s), Central Vacuum, Combination Dining/Living, Dining Area, Floor Plan - Traditional, Eat-in Kitchen, Kitchen - Table Space, Bathroom - Stall Shower, Wine Storage
- Flooring: Carpet, Tile/Brick, Vinyl, Wood
- Doors: Sliding Glass, Storm Door(s)
- Windows: Bay/Bow, Casement, Double Pane Windows, Replacement
- Basement: Full,Finished,Heated,Exterior Entry,Rear Entrance
- Number of fireplaces: 1
- Fireplace features: Glass Doors, Stone, Wood Burning
Interior area
- Total structure area: 1,878
- Total interior livable area: 1,878 sqft
- Finished area above ground: 1,120
- Finished area below ground: 758
Property
Parking
- Total spaces: 12
- Parking features: Garage Faces Front, Garage Door Opener, Inside Entrance, Asphalt, Attached, Detached, Driveway
- Attached garage spaces: 4
- Uncovered spaces: 8
- Details: Garage Sqft: 400
Accessibility
- Accessibility features: None
Features
- Levels: One
- Stories: 1
- Exterior features: Flood Lights, Sidewalks
- Pool features: None
- Frontage length: Road Frontage: 100
Lot
- Size: 0.47 Acres
- Dimensions: 100 x 205
- Features: Front Yard, Level, Rear Yard, SideYard(s)
Details
- Additional structures: Above Grade, Below Grade
- Parcel number: 36033003001
- Zoning: RESID
- Special conditions: Standard
- Other equipment: Intercom
Construction
Type & style
- Home type: SingleFamily
- Architectural style: Raised Ranch/Rambler,Ranch/Rambler
- Property subtype: Single Family Residence
Materials
- Brick
- Foundation: Block
Condition
- New construction: No
- Year built: 1958
Utilities & green energy
- Electric: Circuit Breakers
- Sewer: Public Sewer
- Water: Well
Community & neighborhood
Security
- Security features: Smoke Detector(s)
Location
- Region: Quakertown
- Subdivision: None Available
- Municipality: RICHLAND TWP
Other
Other facts
- Listing agreement: Exclusive Right To Sell
- Listing terms: Cash,Conventional,FHA,VA Loan
- Ownership: Fee Simple
- Road surface type: Paved
Price history
| Date | Event | Price |
|---|---|---|
| 4/29/2024 | Sold | $391,000+2.9%$208/sqft |
Source: | ||
| 4/12/2024 | Pending sale | $379,900$202/sqft |
Source: | ||
| 4/10/2024 | Price change | $379,900-3.8%$202/sqft |
Source: | ||
| 4/5/2024 | Listed for sale | $394,900+58.6%$210/sqft |
Source: | ||
| 9/29/2017 | Sold | $249,000$133/sqft |
Source: Public Record Report a problem | ||
Public tax history
| Year | Property taxes | Tax assessment |
|---|---|---|
| 2025 | $5,077 | $23,810 |
| 2024 | $5,077 +2% | $23,810 |
| 2023 | $4,975 +1.6% | $23,810 |
Find assessor info on the county website
Neighborhood: 18951
Nearby schools
GreatSchools rating
- 3/10Neidig El SchoolGrades: K-5Distance: 1.2 mi
- 4/10Strayer Middle SchoolGrades: 7-8Distance: 1.9 mi
- 7/10Quakertown Community Senior High SchoolGrades: 9-12Distance: 1.1 mi
Schools provided by the listing agent
- Middle: Strayer
- High: Quakertown
- District: Quakertown Community
Source: Bright MLS. This data may not be complete. We recommend contacting the local school district to confirm school assignments for this home.

Get pre-qualified for a loan
At Zillow Home Loans, we can pre-qualify you in as little as 5 minutes with no impact to your credit score.An equal housing lender. NMLS #10287.

