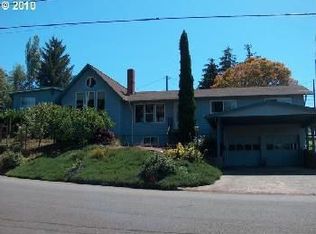Views of the Umpqua river from your formal dining room and private back yard, Single level 3 bedroom 2 bath home with several upgrades such as all new vinyl windows, granite counter tops in kitchen and bathrooms,newer appliances, beautiful hardwood floors thru out most of the home, ductless heat pump, metal roof all situated in a very nice quiet culdesac location. Come take a look!
This property is off market, which means it's not currently listed for sale or rent on Zillow. This may be different from what's available on other websites or public sources.
