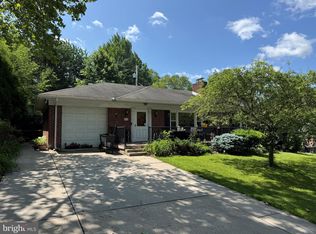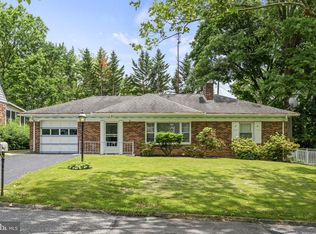You are in Trojan Territory!!!!! Beautiful Well Maintained Cape Cod in York Suburban Schools. Walking distance to the High School and Elementary School and minutes away from shopping and food at Queensgate and Randolph Park Shopping Centers. This home boasts an open floor plan with engineered hardwood floors in the living room and tile in the kitchen. The Galley Kitchen layout has beautiful white cabinets and granite countertops as well as GE appliances. The second floor has hardwood floors and plenty of closet space in each room. The backyard invites entertaining and long lazy afternoons in the naturally private setting.
This property is off market, which means it's not currently listed for sale or rent on Zillow. This may be different from what's available on other websites or public sources.

