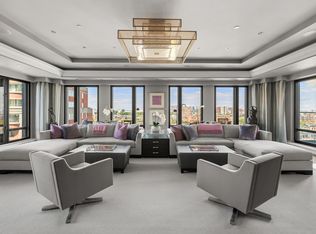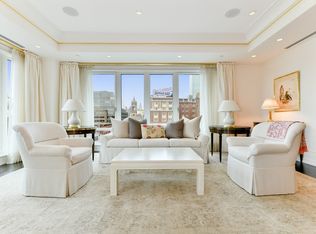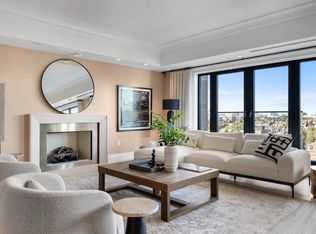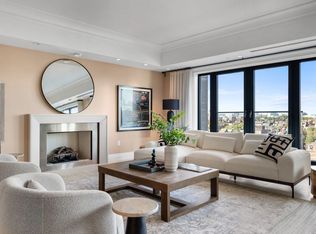Sold for $6,100,000 on 07/02/25
$6,100,000
776 Boylston St UNIT E10C, Boston, MA 02199
2beds
2,435sqft
Condominium
Built in 2008
-- sqft lot
$6,071,000 Zestimate®
$2,505/sqft
$6,160 Estimated rent
Home value
$6,071,000
$5.65M - $6.56M
$6,160/mo
Zestimate® history
Loading...
Owner options
Explore your selling options
What's special
The Residences at the Mandarin Oriental. Offering a spectacular front-facing condominium overlooking the Back Bay and Charles River views. Stunning 2-bedroom plus study, 2.5-bathroom home is ideal for entertaining. The spacious living and dining room features a contemporary fireplace, wet bar with dramatic, floor-to-ceiling windows looking out to the Back Bay. A custom kitchen with professional grade appliances is complete with a breakfast bar–a chef's delight. The luxurious master bedroom suite includes an oversized, luxurious bathroom and expansive custom-fitted closet. Off the bedroom is a home office.The guest bedroom has an en-suite bathroom and floor-to-ceiling windows. Large laundry room. This stunning home is among Boston’s very finest. One valet garage parking. The Residences at Mandarin Oriental in Boston sets the standard for modern luxury in the heart of Back Bay, with its Forbes Five-Star Hotel services spa, fitness center, concierge and security.
Zillow last checked: 8 hours ago
Listing updated: July 10, 2025 at 06:26am
Listed by:
Mizner + Montero 617-851-4909,
Gibson Sotheby's International Realty 617-375-6900
Bought with:
Tracy Campion
Campion & Company Fine Homes Real Estate
Source: MLS PIN,MLS#: 73343472
Facts & features
Interior
Bedrooms & bathrooms
- Bedrooms: 2
- Bathrooms: 3
- Full bathrooms: 2
- 1/2 bathrooms: 1
Primary bathroom
- Features: Yes
Heating
- Forced Air
Cooling
- Central Air
Appliances
- Laundry: In Unit
Features
- Wet Bar
- Flooring: Wood
- Basement: None
- Number of fireplaces: 1
Interior area
- Total structure area: 2,435
- Total interior livable area: 2,435 sqft
- Finished area above ground: 2,435
Property
Parking
- Total spaces: 1
- Parking features: Under, Heated Garage
- Attached garage spaces: 1
Features
- Entry location: Unit Placement(Upper,Front)
Lot
- Size: 2,435 sqft
Details
- Parcel number: W:04 P:01037 S:840,4761214
- Zoning: CD
Construction
Type & style
- Home type: Condo
- Property subtype: Condominium
- Attached to another structure: Yes
Materials
- Brick
Condition
- Year built: 2008
Utilities & green energy
- Sewer: Public Sewer
- Water: Public
- Utilities for property: for Gas Range
Community & neighborhood
Security
- Security features: Doorman, Concierge
Community
- Community features: Public Transportation, Shopping, Medical Facility, Highway Access, House of Worship, Private School, T-Station, University
Location
- Region: Boston
HOA & financial
HOA
- HOA fee: $5,672 monthly
- Amenities included: Hot Water, Elevator(s), Fitness Center, Sauna/Steam, Parking
- Services included: Heat, Gas, Water, Insurance, Security, Maintenance Structure, Maintenance Grounds, Snow Removal
Price history
| Date | Event | Price |
|---|---|---|
| 7/2/2025 | Sold | $6,100,000-3.2%$2,505/sqft |
Source: MLS PIN #73343472 | ||
| 5/21/2025 | Contingent | $6,299,000$2,587/sqft |
Source: MLS PIN #73343472 | ||
| 3/17/2025 | Price change | $6,299,000+2.4%$2,587/sqft |
Source: MLS PIN #73343472 | ||
| 3/10/2025 | Listed for sale | $6,150,000+31%$2,526/sqft |
Source: MLS PIN #73343472 | ||
| 6/7/2018 | Sold | $4,695,000-14.6%$1,928/sqft |
Source: Public Record | ||
Public tax history
| Year | Property taxes | Tax assessment |
|---|---|---|
| 2025 | $62,359 +17.1% | $5,385,100 +10.3% |
| 2024 | $53,236 +3.6% | $4,884,000 +2% |
| 2023 | $51,406 -0.3% | $4,786,400 +1% |
Find assessor info on the county website
Neighborhood: Back Bay
Nearby schools
GreatSchools rating
- 1/10Mel H King ElementaryGrades: 2-12Distance: 0.5 mi
- 2/10Snowden Int'L High SchoolGrades: 9-12Distance: 0.2 mi
- NACarter SchoolGrades: 7-12Distance: 0.6 mi
Sell for more on Zillow
Get a free Zillow Showcase℠ listing and you could sell for .
$6,071,000
2% more+ $121K
With Zillow Showcase(estimated)
$6,192,420


