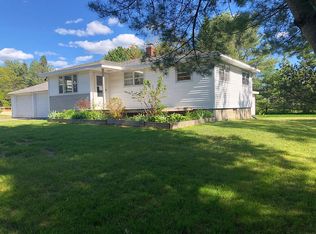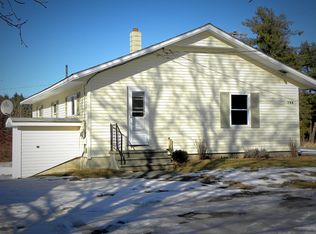Closed
$408,000
776 Bennoch Road, Old Town, ME 04468
4beds
2,326sqft
Single Family Residence
Built in 1965
0.68 Acres Lot
$420,800 Zestimate®
$175/sqft
$2,795 Estimated rent
Home value
$420,800
$257,000 - $694,000
$2,795/mo
Zestimate® history
Loading...
Owner options
Explore your selling options
What's special
Nestled in the heart of Old Town, this charming home sits on a spacious +/- 0.68-acre lot with a partially fenced-in yard, offering both privacy and outdoor enjoyment. A paved driveway leads to the attached two-car garage, providing direct entry into a convenient mudroom, also accessible from the front door. Inside, the well-appointed kitchen boasts granite countertops, stainless steel appliances, and a butler's pantry with butcher block countertops for additional prep space and storage. The open dining and living area is perfect for gatherings, featuring a cozy gas fireplace. A stunning sunroom, heated by a wood stove, offers serene views of the yard, creating a perfect retreat year-round. The first floor also includes a full bathroom and a versatile bedroom currently used as a sauna room, ideal for a home office. Upstairs, three additional bedrooms and a beautifully designed full bathroom with custom built-ins and exquisite tile provide a private and comfortable living space. The partially finished basement offers even more functionality, with additional storage, a fridge, a commercial freezer, a cedar closet, and a brand-new propane furnace. o top it off, a stand-by generator ensures peace of mind and uninterrupted power. To top it off, a stand-by generator ensures peace of mind and uninterrupted power. This home seamlessly blends modern convenience with timeless charm, making it a must-see in Old Town.
Zillow last checked: 8 hours ago
Listing updated: March 19, 2025 at 09:50am
Listed by:
NextHome Experience
Bought with:
NextHome Experience
Source: Maine Listings,MLS#: 1613634
Facts & features
Interior
Bedrooms & bathrooms
- Bedrooms: 4
- Bathrooms: 2
- Full bathrooms: 2
Bedroom 1
- Level: Second
Bedroom 2
- Level: Second
Bedroom 3
- Level: Second
Bonus room
- Level: Basement
Dining room
- Level: First
Kitchen
- Level: First
Living room
- Level: First
Mud room
- Level: First
Office
- Level: First
Sunroom
- Level: First
Heating
- Baseboard, Hot Water, Stove
Cooling
- None
Appliances
- Included: Dishwasher, Dryer, Microwave, Electric Range, Refrigerator, Washer, Other
Features
- 1st Floor Bedroom, Bathtub, Pantry, Shower
- Flooring: Tile, Vinyl, Wood
- Basement: Interior Entry,Finished,Partial
- Number of fireplaces: 1
Interior area
- Total structure area: 2,326
- Total interior livable area: 2,326 sqft
- Finished area above ground: 1,976
- Finished area below ground: 350
Property
Parking
- Total spaces: 2
- Parking features: Paved, 1 - 4 Spaces
- Attached garage spaces: 2
Features
- Patio & porch: Deck
Lot
- Size: 0.68 Acres
- Features: Near Town, Level, Open Lot
Details
- Parcel number: OLDNM011L03000B
- Zoning: R-3 - RURAL RES
Construction
Type & style
- Home type: SingleFamily
- Architectural style: Colonial,Ranch
- Property subtype: Single Family Residence
Materials
- Wood Frame, Vinyl Siding
- Roof: Shingle
Condition
- Year built: 1965
Utilities & green energy
- Electric: Circuit Breakers, Generator Hookup
- Sewer: Private Sewer
- Water: Public
- Utilities for property: Utilities On
Community & neighborhood
Location
- Region: Old Town
Price history
| Date | Event | Price |
|---|---|---|
| 3/17/2025 | Sold | $408,000-2.6%$175/sqft |
Source: | ||
| 2/12/2025 | Pending sale | $419,000$180/sqft |
Source: | ||
| 2/12/2025 | Contingent | $419,000$180/sqft |
Source: | ||
| 2/1/2025 | Listed for sale | $419,000$180/sqft |
Source: | ||
Public tax history
| Year | Property taxes | Tax assessment |
|---|---|---|
| 2024 | $3,983 0% | $225,000 0% |
| 2023 | $3,984 +23.8% | $225,100 +46.9% |
| 2022 | $3,217 -6.5% | $153,200 +1.8% |
Find assessor info on the county website
Neighborhood: 04468
Nearby schools
GreatSchools rating
- 4/10Old Town Elementary SchoolGrades: PK-5Distance: 1.4 mi
- 4/10Leonard Middle SchoolGrades: 6-8Distance: 2 mi
- 3/10Old Town High SchoolGrades: 9-12Distance: 2 mi
Get pre-qualified for a loan
At Zillow Home Loans, we can pre-qualify you in as little as 5 minutes with no impact to your credit score.An equal housing lender. NMLS #10287.

