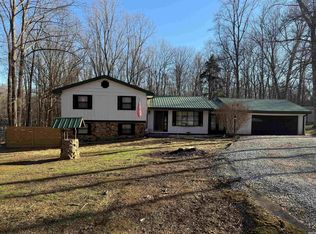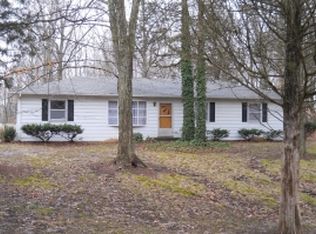Closed
$432,500
776 Art Gallery Rd, Bedford, IN 47421
4beds
5,290sqft
Single Family Residence
Built in 1994
3.94 Acres Lot
$516,100 Zestimate®
$--/sqft
$2,851 Estimated rent
Home value
$516,100
$485,000 - $552,000
$2,851/mo
Zestimate® history
Loading...
Owner options
Explore your selling options
What's special
SPACIOUS 4-5 BEDROOM, 3.5 BATH HOME ON FOUR PRIVATE WOODED ACRES. INGROUND POOL AND LOTS OF DECK SPACE OFFER A GREAT SETTING FOR OUTDOOR ENTERTAINING. AND FOR THOSE GATHERINGS INDOORS YOU'LL FIND A VERY LARGE GREAT ROOM, A BRIGHT LIVING ROOM WITH FIREPLACE, A CUSTOM KITCHEN WITH AN ABUNDANCE OF CABINETRY, GRANITE COUNTER TOPS AND NEWER STAINLESS STEEL APPLIANCES. THIS HOME BOASTS LOTS OF WINDOWS BRINGING THE BEAUTY OF THE OUTDOORS INDOORS. A FULL FINISHED BASEMENT WITH THEATRE ROOM, FOUR CAR ATTACHED GARAGE AND ONE CAR DETACHED GARAGE ROUND OUT THIS WONDERFUL SPACE. RECENT UPDATES INCLUDE NEWER ROOF AND GUTTERING, HVAC SYSTEM, CARPET AND MUCH MORE. THIS IS TRULY A MUST SEE HOME.
Zillow last checked: 8 hours ago
Listing updated: July 07, 2023 at 07:15am
Listed by:
Vickie Cosner 812-583-2521,
Williams Carpenter Realtors
Bought with:
Haley E McLaughlin, RB21002683
The Real Estate Co.
Source: IRMLS,MLS#: 202319694
Facts & features
Interior
Bedrooms & bathrooms
- Bedrooms: 4
- Bathrooms: 4
- Full bathrooms: 3
- 1/2 bathrooms: 1
- Main level bedrooms: 1
Bedroom 1
- Level: Main
Bedroom 2
- Level: Upper
Dining room
- Level: Main
- Area: 91
- Dimensions: 13 x 7
Family room
- Level: Main
- Area: 741
- Dimensions: 39 x 19
Kitchen
- Level: Main
- Area: 220
- Dimensions: 22 x 10
Living room
- Level: Main
- Area: 286
- Dimensions: 22 x 13
Heating
- Natural Gas, Forced Air
Cooling
- Central Air
Appliances
- Included: Dishwasher, Microwave, Refrigerator, Gas Range
- Laundry: Main Level
Features
- 1st Bdrm En Suite, Countertops-Solid Surf, Stand Up Shower, Tub/Shower Combination, Custom Cabinetry
- Flooring: Hardwood, Carpet, Vinyl, Ceramic Tile
- Basement: Full,Finished,Concrete
- Number of fireplaces: 1
- Fireplace features: Living Room
Interior area
- Total structure area: 5,290
- Total interior livable area: 5,290 sqft
- Finished area above ground: 4,060
- Finished area below ground: 1,230
Property
Parking
- Total spaces: 4
- Parking features: Attached, Garage Door Opener, Gravel
- Attached garage spaces: 4
- Has uncovered spaces: Yes
Features
- Levels: Two
- Stories: 2
- Patio & porch: Deck, Porch Covered
- Pool features: In Ground
Lot
- Size: 3.94 Acres
- Features: 3-5.9999, Wooded, Rural, Landscaped
Details
- Additional structures: Second Garage
- Additional parcels included: 4711-09-400-090.000-004
- Parcel number: 471109400072.000004
- Other equipment: Pool Equipment
Construction
Type & style
- Home type: SingleFamily
- Property subtype: Single Family Residence
Materials
- Vinyl Siding
- Roof: Dimensional Shingles
Condition
- New construction: No
- Year built: 1994
Utilities & green energy
- Gas: CenterPoint Energy
- Sewer: Septic Tank
- Water: Public, S Lawrence Water
- Utilities for property: Cable Available
Community & neighborhood
Security
- Security features: Smoke Detector(s)
Location
- Region: Bedford
- Subdivision: None
Other
Other facts
- Listing terms: Cash,Conventional,FHA,VA Loan
Price history
| Date | Event | Price |
|---|---|---|
| 7/6/2023 | Sold | $432,500-1.7% |
Source: | ||
| 6/20/2023 | Pending sale | $439,900$83/sqft |
Source: | ||
| 6/19/2023 | Contingent | $439,900 |
Source: | ||
| 6/9/2023 | Listed for sale | $439,900+15.8% |
Source: | ||
| 9/7/2022 | Sold | $380,000-5% |
Source: | ||
Public tax history
| Year | Property taxes | Tax assessment |
|---|---|---|
| 2024 | $3,775 +0.5% | $450,100 +6.5% |
| 2023 | $3,756 -38.9% | $422,600 +7.2% |
| 2022 | $6,148 +71.3% | $394,100 +15.9% |
Find assessor info on the county website
Neighborhood: 47421
Nearby schools
GreatSchools rating
- NAHatfield Elementary SchoolGrades: PK-2Distance: 4.1 mi
- 6/10Mitchell Jr High SchoolGrades: 6-8Distance: 4.6 mi
- 3/10Mitchell High SchoolGrades: 9-12Distance: 4.6 mi
Schools provided by the listing agent
- Elementary: Burris/Hatfield
- Middle: Mitchell
- High: Mitchell
- District: Mitchell Community Schools
Source: IRMLS. This data may not be complete. We recommend contacting the local school district to confirm school assignments for this home.

Get pre-qualified for a loan
At Zillow Home Loans, we can pre-qualify you in as little as 5 minutes with no impact to your credit score.An equal housing lender. NMLS #10287.

