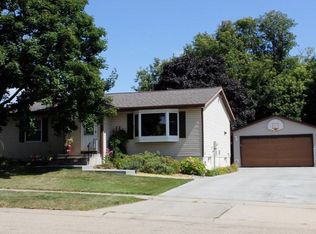Closed
$317,000
776 41st Ave NW, Rochester, MN 55901
4beds
2,095sqft
Single Family Residence
Built in 1989
8,712 Square Feet Lot
$338,700 Zestimate®
$151/sqft
$2,136 Estimated rent
Home value
$338,700
$322,000 - $356,000
$2,136/mo
Zestimate® history
Loading...
Owner options
Explore your selling options
What's special
Welcome to this charming property for sale! Step inside and you'll be immediately drawn to the inviting natural color palette, creating a serene and tranquil atmosphere throughout. This home offers versatile living spaces, perfect for customizing to your needs. The primary bathroom boasts good under sink storage, providing ample space to keep your essentials organized and easily accessible. Outside, the backyard offers a peaceful sitting area, ideal for unwinding after a long day. With fresh interior paint and partial flooring replacement in some areas. Don't miss the opportunity to make this wonderful property your own! This home has been virtually staged to illustrate its potential.
Zillow last checked: 8 hours ago
Listing updated: April 06, 2025 at 07:21pm
Listed by:
Amber N Broadway 214-378-3667,
Opendoor Brokerage, LLC
Bought with:
Robin Gwaltney
Re/Max Results
Elizabeth Burch
Source: NorthstarMLS as distributed by MLS GRID,MLS#: 6487147
Facts & features
Interior
Bedrooms & bathrooms
- Bedrooms: 4
- Bathrooms: 2
- Full bathrooms: 2
Heating
- Forced Air
Cooling
- Central Air
Features
- Basement: Finished
- Has fireplace: No
Interior area
- Total structure area: 2,095
- Total interior livable area: 2,095 sqft
- Finished area above ground: 1,055
- Finished area below ground: 936
Property
Parking
- Total spaces: 2
- Parking features: Detached
- Garage spaces: 2
Accessibility
- Accessibility features: None
Features
- Levels: Multi/Split
Lot
- Size: 8,712 sqft
- Dimensions: 100*62
Details
- Foundation area: 1055
- Parcel number: 743212005345
- Zoning description: Residential-Single Family
Construction
Type & style
- Home type: SingleFamily
- Property subtype: Single Family Residence
Materials
- Vinyl Siding
Condition
- Age of Property: 36
- New construction: No
- Year built: 1989
Utilities & green energy
- Gas: Natural Gas
- Sewer: City Sewer/Connected
- Water: City Water/Connected
Community & neighborhood
Location
- Region: Rochester
- Subdivision: Diamond Ridge
HOA & financial
HOA
- Has HOA: No
Price history
| Date | Event | Price |
|---|---|---|
| 4/5/2024 | Sold | $317,000$151/sqft |
Source: | ||
| 3/6/2024 | Pending sale | $317,000$151/sqft |
Source: | ||
| 2/29/2024 | Listed for sale | $317,000$151/sqft |
Source: | ||
| 2/11/2024 | Pending sale | $317,000$151/sqft |
Source: | ||
| 2/8/2024 | Listed for sale | $317,000+11.6%$151/sqft |
Source: | ||
Public tax history
| Year | Property taxes | Tax assessment |
|---|---|---|
| 2024 | $3,446 | $282,500 +3.9% |
| 2023 | -- | $271,900 +5.2% |
| 2022 | $3,006 +4.7% | $258,500 +19.6% |
Find assessor info on the county website
Neighborhood: Manor Park
Nearby schools
GreatSchools rating
- 6/10Bishop Elementary SchoolGrades: PK-5Distance: 0.4 mi
- 5/10John Marshall Senior High SchoolGrades: 8-12Distance: 2 mi
- 5/10John Adams Middle SchoolGrades: 6-8Distance: 2.5 mi
Schools provided by the listing agent
- Elementary: Washington
- Middle: John Adams
- High: John Marshall
Source: NorthstarMLS as distributed by MLS GRID. This data may not be complete. We recommend contacting the local school district to confirm school assignments for this home.
Get a cash offer in 3 minutes
Find out how much your home could sell for in as little as 3 minutes with a no-obligation cash offer.
Estimated market value
$338,700
