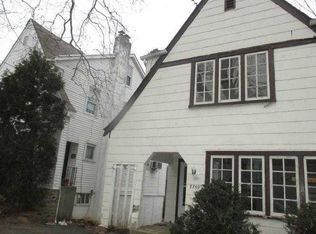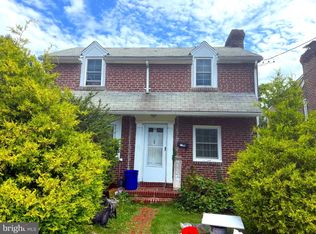HIGHLY MOTIVATED SELLER!!! Seeking reasonable offer!!! Excellent Opportunity for Investor or Owner Occupant! Not too large, not too small. Brick and siding two story colonial, with open first floor plan. Living/Great Room can be formal or relaxed with brick fireplace and adjacent dining room with angle bay window. Large eat-in-kitchen with pantry and powder room complete the main living level. Upstairs; two bedrooms, full ceramic tile bath and exit to roof deck overlooking deep back yard and Golf/Country Club. Plenty of room for pets and/or garden. Basement under main house, with laundry room and exit to integral garage/storage. Property is NOW vacant. Buyer is welcome to complete any desired inspections, for informational purposes. Property is being sold in 'AS IS' condition. Seller will provide Certificate of Use and Occupancy. Purchaser may appeal tax assessment immediately after settlement by providing ALTA to Tax Assessors office. (This is highly recommended!) 2019-09-10
This property is off market, which means it's not currently listed for sale or rent on Zillow. This may be different from what's available on other websites or public sources.

