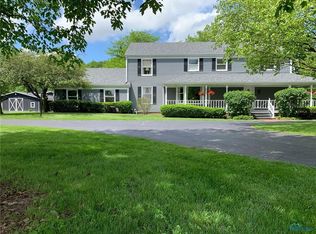Sold for $667,000 on 01/13/23
$667,000
7759 Monclova Rd, Monclova, OH 43542
4beds
3,775sqft
Single Family Residence
Built in 1986
4.6 Acres Lot
$695,100 Zestimate®
$177/sqft
$3,519 Estimated rent
Home value
$695,100
$660,000 - $730,000
$3,519/mo
Zestimate® history
Loading...
Owner options
Explore your selling options
What's special
Perfectly set back 3775 + sq ft home on a sprawling 4.6 acres in Monclova Twp. encompasses every sought-after amenity. Large great room with vaulted ceilings, brick fireplace, and built ins. Gourmet eat-in kitchen. Stunning en suite master bath with heated tile flooring, glass enclosed walk-in shower, soaking tub, vaulted wood-paneled ship-lap ceilings, and Velux skylight. Exceptional lower level with BILCO door. Two story 40x60 Morton Buildings pole barn with concrete floor, workshop with pellet stove, and 225 AMP service. Stocked 18’ Deep Pond. Generac Generator. Geothermal heating/cooling.
Zillow last checked: 8 hours ago
Listing updated: October 13, 2025 at 11:24pm
Listed by:
Margaret Farner 419-304-8554,
The Danberry Co.
Source: NORIS,MLS#: 6092690
Facts & features
Interior
Bedrooms & bathrooms
- Bedrooms: 4
- Bathrooms: 4
- Full bathrooms: 3
- 1/2 bathrooms: 1
Primary bedroom
- Features: Ceiling Fan(s)
- Level: Upper
- Dimensions: 20 x 14
Bedroom 2
- Features: Ceiling Fan(s)
- Level: Upper
- Dimensions: 15 x 12
Bedroom 3
- Features: Ceiling Fan(s)
- Level: Upper
- Dimensions: 19 x 14
Bedroom 4
- Features: Ceiling Fan(s), Crown Molding
- Level: Upper
- Dimensions: 12 x 12
Bonus room
- Features: Ceiling Fan(s)
- Level: Upper
- Dimensions: 19 x 12
Dining room
- Features: Crown Molding
- Level: Main
- Dimensions: 16 x 13
Other
- Features: Skylight
- Level: Main
- Dimensions: 14 x 13
Great room
- Features: Vaulted Ceiling(s), Fireplace
- Level: Main
- Dimensions: 25 x 17
Kitchen
- Features: Crown Molding
- Level: Main
- Dimensions: 26 x 16
Living room
- Features: Crown Molding
- Level: Main
- Dimensions: 17 x 13
Loft
- Features: Skylight, Vaulted Ceiling(s)
- Level: Upper
- Dimensions: 16 x 12
Heating
- Electric, Geothermal
Cooling
- Central Air
Appliances
- Included: Dishwasher, Microwave, Water Heater, Disposal, Dryer, Gas Range Connection, Refrigerator, Washer
- Laundry: Gas Dryer Hookup, Main Level
Features
- Ceiling Fan(s), Central Vacuum, Crown Molding, Eat-in Kitchen, Primary Bathroom, Separate Shower, Vaulted Ceiling(s)
- Flooring: Carpet, Wood, Laminate
- Windows: Skylight(s)
- Basement: Full
- Has fireplace: Yes
- Fireplace features: Family Room
Interior area
- Total structure area: 3,775
- Total interior livable area: 3,775 sqft
Property
Parking
- Total spaces: 3
- Parking features: Asphalt, Concrete, Attached Garage, Driveway
- Garage spaces: 3
- Has uncovered spaces: Yes
Features
- Patio & porch: Patio
- Waterfront features: Pond
Lot
- Size: 4.60 Acres
- Dimensions: 4.6005
- Features: Wooded
Details
- Additional structures: Barn(s), Pole Barn, Shed(s)
- Parcel number: 3804261
- Other equipment: DC Well Pump
Construction
Type & style
- Home type: SingleFamily
- Architectural style: Traditional
- Property subtype: Single Family Residence
Materials
- Brick
- Roof: Shingle
Condition
- Year built: 1986
Utilities & green energy
- Sewer: Septic Tank
- Water: Public, Well
Community & neighborhood
Location
- Region: Monclova
- Subdivision: None
Other
Other facts
- Listing terms: Cash,Conventional,FHA,VA Loan
Price history
| Date | Event | Price |
|---|---|---|
| 1/13/2023 | Sold | $667,000-1.2%$177/sqft |
Source: NORIS #6092690 | ||
| 1/13/2023 | Pending sale | $675,000$179/sqft |
Source: NORIS #6092690 | ||
| 12/9/2022 | Contingent | $675,000$179/sqft |
Source: NORIS #6092690 | ||
| 9/27/2022 | Listed for sale | $675,000$179/sqft |
Source: NORIS #6092690 | ||
| 9/14/2022 | Contingent | $675,000$179/sqft |
Source: NORIS #6092690 | ||
Public tax history
| Year | Property taxes | Tax assessment |
|---|---|---|
| 2024 | $8,879 +26.3% | $174,475 +42.1% |
| 2023 | $7,030 -0.6% | $122,815 |
| 2022 | $7,075 +2.1% | $122,815 |
Find assessor info on the county website
Neighborhood: 43542
Nearby schools
GreatSchools rating
- 6/10Monclova Elementary SchoolGrades: PK-4Distance: 0.3 mi
- 6/10Anthony Wayne Junior High SchoolGrades: 7-8Distance: 3.3 mi
- 7/10Anthony Wayne High SchoolGrades: 9-12Distance: 3.3 mi
Schools provided by the listing agent
- Elementary: Monclova
- High: Anthony Wayne
Source: NORIS. This data may not be complete. We recommend contacting the local school district to confirm school assignments for this home.

Get pre-qualified for a loan
At Zillow Home Loans, we can pre-qualify you in as little as 5 minutes with no impact to your credit score.An equal housing lender. NMLS #10287.
Sell for more on Zillow
Get a free Zillow Showcase℠ listing and you could sell for .
$695,100
2% more+ $13,902
With Zillow Showcase(estimated)
$709,002