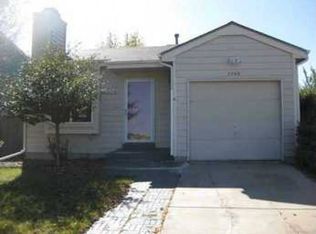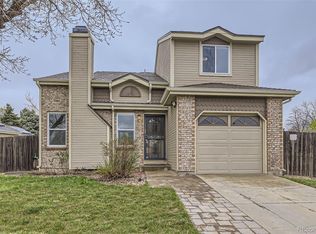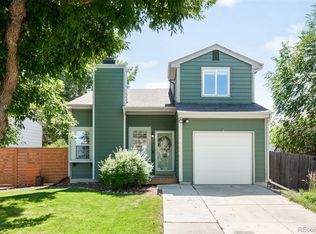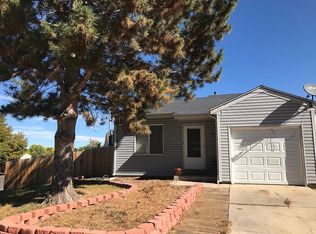Sold for $486,500 on 04/05/24
$486,500
7759 Depew St, Arvada, CO 80003
2beds
965sqft
Residential-Detached, Residential
Built in 1984
5,691 Square Feet Lot
$477,000 Zestimate®
$504/sqft
$2,347 Estimated rent
Home value
$477,000
$453,000 - $501,000
$2,347/mo
Zestimate® history
Loading...
Owner options
Explore your selling options
What's special
NO HOA!!!!! Welcome to this beautifully renovated abode nestled in a prime Westminster location. Boasting modern upgrades and thoughtful touches throughout, this home offers the perfect blend of comfort and style.Upon entering, you're greeted by an inviting living space adorned with warm tones and ample natural light. The open-concept layout seamlessly connects the living room to the newly updated kitchen, creating an ideal space for entertaining guests or simply relaxing with loved ones.The kitchen features sleek quartz countertops, new cabinets and brand new stainless steel appliances. Enjoy meals in the adjacent dining area, which offers a cozy atmosphere for intimate gatherings.Retreat to the primary bedroom, complete with a private en suite bathroom and a large closet for added convenience. The second bedroom is equally inviting and versatile, perfect for guests, a home office, or a personal sanctuary.
Zillow last checked: 8 hours ago
Listing updated: August 02, 2024 at 08:07am
Listed by:
Brenna Gibson 303-880-7776,
eXp Realty LLC
Bought with:
Kevin Wetmore
Source: IRES,MLS#: 1005145
Facts & features
Interior
Bedrooms & bathrooms
- Bedrooms: 2
- Bathrooms: 2
- Full bathrooms: 2
- Main level bedrooms: 2
Primary bedroom
- Area: 0
- Dimensions: 0 x 0
Kitchen
- Area: 0
- Dimensions: 0 x 0
Heating
- Forced Air
Cooling
- Central Air
Appliances
- Included: Gas Range/Oven, Refrigerator, Washer, Dryer, Microwave
- Laundry: Main Level
Features
- Satellite Avail, High Speed Internet, Open Floorplan, Walk-In Closet(s), Open Floor Plan, Walk-in Closet
- Flooring: Laminate
- Basement: None
- Has fireplace: Yes
- Fireplace features: Living Room
Interior area
- Total structure area: 965
- Total interior livable area: 965 sqft
- Finished area above ground: 965
- Finished area below ground: 0
Property
Parking
- Total spaces: 1
- Parking features: Garage Door Opener
- Attached garage spaces: 1
- Details: Garage Type: Attached
Features
- Stories: 1
- Patio & porch: Deck
Lot
- Size: 5,691 sqft
Details
- Parcel number: 168919
- Zoning: Res
- Special conditions: Private Owner
Construction
Type & style
- Home type: SingleFamily
- Architectural style: Ranch
- Property subtype: Residential-Detached, Residential
Materials
- Wood/Frame
- Roof: Composition
Condition
- Not New, Previously Owned
- New construction: No
- Year built: 1984
Utilities & green energy
- Electric: Electric
- Gas: Natural Gas
- Sewer: City Sewer
- Water: City Water, City of Westminster
- Utilities for property: Natural Gas Available, Electricity Available, Cable Available
Community & neighborhood
Location
- Region: Westminster
- Subdivision: Wood Creek
Other
Other facts
- Listing terms: Cash,Conventional,FHA,VA Loan
- Road surface type: Paved, Asphalt
Price history
| Date | Event | Price |
|---|---|---|
| 4/5/2024 | Sold | $486,500+3.7%$504/sqft |
Source: | ||
| 3/18/2024 | Pending sale | $469,000$486/sqft |
Source: | ||
| 3/15/2024 | Listed for sale | $469,000+30.8%$486/sqft |
Source: | ||
| 9/8/2020 | Sold | $358,600+3.9%$372/sqft |
Source: Public Record | ||
| 7/12/2020 | Pending sale | $345,000$358/sqft |
Source: Coldwell Banker Residential 56 #5765689 | ||
Public tax history
| Year | Property taxes | Tax assessment |
|---|---|---|
| 2024 | $2,097 +19.3% | $27,540 |
| 2023 | $1,758 -1.5% | $27,540 +21.8% |
| 2022 | $1,784 +10.4% | $22,613 -2.8% |
Find assessor info on the county website
Neighborhood: 80003
Nearby schools
GreatSchools rating
- 3/10Swanson Elementary SchoolGrades: PK-5Distance: 1.2 mi
- 4/10North Arvada Middle SchoolGrades: 6-8Distance: 1.1 mi
- 3/10Arvada High SchoolGrades: 9-12Distance: 2.1 mi
Schools provided by the listing agent
- Elementary: Thomson
- Middle: North Arvada
- High: Arvada
Source: IRES. This data may not be complete. We recommend contacting the local school district to confirm school assignments for this home.
Get a cash offer in 3 minutes
Find out how much your home could sell for in as little as 3 minutes with a no-obligation cash offer.
Estimated market value
$477,000
Get a cash offer in 3 minutes
Find out how much your home could sell for in as little as 3 minutes with a no-obligation cash offer.
Estimated market value
$477,000



