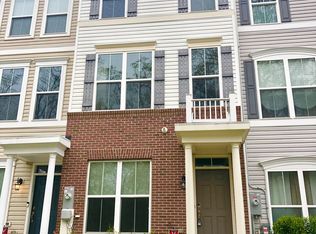Welcome to 7759 Anvil Stone Way, in the highly desirable Tanyard Shores community of Glen Burnie. This stunning 4-bedroom, 2.5-bath townhome, built in 2020, offers the perfect balance of modern style and everyday functionality. From the moment you step inside, you'll appreciate the thoughtfully designed open floor plan, ideal for both comfortable living and effortless entertaining. Large windows bathe the living areas in natural light, while the seamless flow between the living room, dining space, and kitchen creates a spacious, airy feel.
The kitchen is appointed with sleek stainless steel appliances, contemporary cabinetry, and ample counter spacedesigned to meet the needs of home chefs and busy households alike. Just off the main living space, a private deck provides a tranquil outdoor retreat, perfect for morning coffee or evening relaxation.
Upstairs, the primary suite offers a quiet haven with a spa-like en suite bathroom and a generous walk-in closet. Two additional bedrooms offer flexibility for guests, a home office, or hobbies. The attached garage includes a Level 2 EV charger, catering to the needs of eco-conscious drivers.
Located within a vibrant, amenity-rich community, this townhome gives you access to walking trails, green spaces, and convenient proximity to shopping, dining, and major commuter routes. Experience contemporary living at its finest in a home designed for the way you live today.
REQUIREMENTS: 650+ Credit Score, 3x Rent-Income, Application Fee, Credit & Background check required for anyone over the age of 18 before approval
Townhouse for rent
$3,400/mo
7759 Anvil Stone Way, Glen Burnie, MD 21060
4beds
2,160sqft
Price may not include required fees and charges.
Townhouse
Available Wed Jun 18 2025
Cats, dogs OK
-- A/C
-- Laundry
-- Parking
-- Heating
What's special
Generous walk-in closetPrivate deckPrimary suiteSpa-like en suite bathroomOpen floor plan
- 30 days
- on Zillow |
- -- |
- -- |
Travel times
Facts & features
Interior
Bedrooms & bathrooms
- Bedrooms: 4
- Bathrooms: 4
- Full bathrooms: 3
- 1/2 bathrooms: 1
Features
- Walk In Closet
Interior area
- Total interior livable area: 2,160 sqft
Video & virtual tour
Property
Parking
- Details: Contact manager
Features
- Exterior features: Electric Vehicle Charging Station, Pet Park, Walk In Closet
Details
- Parcel number: 0386490251018
Construction
Type & style
- Home type: Townhouse
- Property subtype: Townhouse
Building
Management
- Pets allowed: Yes
Community & HOA
Community
- Features: Clubhouse, Fitness Center, Playground, Pool
HOA
- Amenities included: Fitness Center, Pool
Location
- Region: Glen Burnie
Financial & listing details
- Lease term: Contact For Details
Price history
| Date | Event | Price |
|---|---|---|
| 5/7/2025 | Listed for rent | $3,400$2/sqft |
Source: Zillow Rentals | ||
| 12/10/2020 | Sold | $405,490+3.6%$188/sqft |
Source: Public Record | ||
| 8/8/2020 | Listing removed | $391,490$181/sqft |
Source: Lennar | ||
| 8/5/2020 | Price change | $391,490+0.5%$181/sqft |
Source: Lennar | ||
| 7/21/2020 | Listed for sale | $389,490$180/sqft |
Source: Lennar | ||
![[object Object]](https://photos.zillowstatic.com/fp/632ad72d2b90b7c4f33458f26bbb8141-p_i.jpg)
