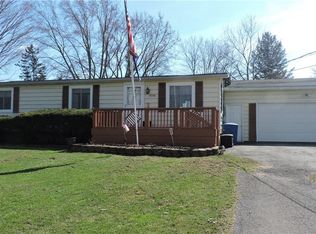Closed
$328,000
7758 Swamp Rd, Bergen, NY 14416
3beds
2,427sqft
Single Family Residence
Built in 1974
1.32 Acres Lot
$354,500 Zestimate®
$135/sqft
$2,540 Estimated rent
Home value
$354,500
$337,000 - $372,000
$2,540/mo
Zestimate® history
Loading...
Owner options
Explore your selling options
What's special
This home is remarkable! Impeccably maintained inside and out, this home is certain to impress you. The recently updated kitchen is stunning, all 3 bathrooms are beautiful, the huge windows and natural light is well, enlightening! There are 2 fireplaces, one for the eat-in-kitchen area and one in the huge living room. Also, there is a 30x40 metal barn with office /workshop and an inground pool! There is so much more to describe but, you're better off coming to see it yourself! This wonderful offering will be held open Sunday from 1 to 3pm. Delayed negotiations will be Tuesday May 2nd at 4pm.
Zillow last checked: 8 hours ago
Listing updated: July 03, 2023 at 07:39am
Listed by:
Mark W. Swanson 585-750-2906,
Hunt Real Estate ERA/Columbus
Bought with:
Mark W. Swanson, 10491212765
Hunt Real Estate ERA/Columbus
Source: NYSAMLSs,MLS#: R1466758 Originating MLS: Rochester
Originating MLS: Rochester
Facts & features
Interior
Bedrooms & bathrooms
- Bedrooms: 3
- Bathrooms: 3
- Full bathrooms: 3
- Main level bathrooms: 3
- Main level bedrooms: 3
Heating
- Propane, Forced Air
Cooling
- Central Air
Appliances
- Included: Dryer, Dishwasher, Electric Water Heater, Gas Oven, Gas Range, Microwave, Refrigerator, Washer
- Laundry: Main Level
Features
- Breakfast Area, Ceiling Fan(s), Separate/Formal Dining Room, Eat-in Kitchen, Separate/Formal Living Room, Quartz Counters, Bedroom on Main Level, Main Level Primary, Primary Suite, Programmable Thermostat
- Flooring: Ceramic Tile, Laminate, Luxury Vinyl, Varies
- Windows: Thermal Windows
- Basement: Exterior Entry,Full,Partially Finished,Walk-Up Access,Sump Pump
- Number of fireplaces: 2
Interior area
- Total structure area: 2,427
- Total interior livable area: 2,427 sqft
Property
Parking
- Total spaces: 2.5
- Parking features: Attached, Garage, Driveway, Garage Door Opener, Other
- Attached garage spaces: 2.5
Features
- Levels: One
- Stories: 1
- Patio & porch: Enclosed, Porch
- Exterior features: Blacktop Driveway, Fence, Gravel Driveway, Propane Tank - Leased
- Fencing: Partial
Lot
- Size: 1.32 Acres
- Dimensions: 250 x 230
- Features: Agricultural, Rectangular, Rectangular Lot
Details
- Additional structures: Barn(s), Outbuilding
- Parcel number: 1826890120000001093000
- Special conditions: Standard
Construction
Type & style
- Home type: SingleFamily
- Architectural style: Ranch
- Property subtype: Single Family Residence
Materials
- Other, See Remarks, Vinyl Siding, Copper Plumbing
- Foundation: Block
- Roof: Asphalt,Shingle
Condition
- Resale
- Year built: 1974
Utilities & green energy
- Electric: Circuit Breakers
- Sewer: Septic Tank
- Water: Connected, Public
- Utilities for property: Cable Available, Water Connected
Community & neighborhood
Location
- Region: Bergen
Other
Other facts
- Listing terms: Cash,Conventional,FHA,VA Loan
Price history
| Date | Event | Price |
|---|---|---|
| 6/28/2023 | Sold | $328,000+13.1%$135/sqft |
Source: | ||
| 5/3/2023 | Pending sale | $289,900$119/sqft |
Source: | ||
| 4/26/2023 | Listed for sale | $289,900+89.5%$119/sqft |
Source: | ||
| 6/23/2008 | Sold | $153,000$63/sqft |
Source: Public Record Report a problem | ||
Public tax history
| Year | Property taxes | Tax assessment |
|---|---|---|
| 2024 | -- | $235,800 +12.3% |
| 2023 | -- | $209,900 |
| 2022 | -- | $209,900 +7.9% |
Find assessor info on the county website
Neighborhood: 14416
Nearby schools
GreatSchools rating
- 5/10Byron Bergen Elementary SchoolGrades: PK-5Distance: 1.9 mi
- 6/10Byron Bergen High SchoolGrades: 6-12Distance: 2 mi
Schools provided by the listing agent
- District: Byron-Bergen
Source: NYSAMLSs. This data may not be complete. We recommend contacting the local school district to confirm school assignments for this home.
