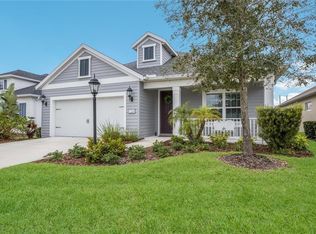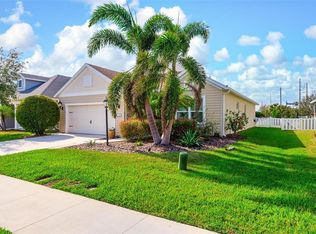Sold for $450,000 on 04/01/25
$450,000
7758 Ridgelake Cir, Bradenton, FL 34203
3beds
1,622sqft
Single Family Residence
Built in 2017
6,869 Square Feet Lot
$436,000 Zestimate®
$277/sqft
$2,794 Estimated rent
Home value
$436,000
$401,000 - $475,000
$2,794/mo
Zestimate® history
Loading...
Owner options
Explore your selling options
What's special
HUGE PRICE IMPROVEMENT!!! You'll know your search is over when you enter this meticulously maintained, well located, well priced home. Shows like a model with upscale upgrades galore!! Pride of ownership is evident from the moment you arrive. Sod and Landscape has been professionally replaced. Peace of mind comes with the recently replaced HVAC (2022) complete with a UV light added for improved air quality and mildew prevention. Beautiful designer lighting throughout, high ceilings and a thoughtful flow makes this home an immediate favorite. Original flooring has been replaced with Gorgeous Ceramic Tile Flooring in the living and wet areas (valued at $10,000 plus). The kitchen is chef's dream. Light and Bright with a new Farmhouse Sink, fancy new Faucet and newer SS Appliances. Pull up a seat at the island and enjoy family time or entertaining at it's best. The Living Room has a classy Tray Ceiling and plenty of room for your comfortable furnishings. The Master Suite is your own personal oasis with large his and hers closets. The master bath has a spa like feel with a dual sink vanity, quartz counter tops, a large walk-in shower and private water closet. The seller added a unique chest of drawers designed for this bathroom. There are two spacious linen closets strategically placed in the home. Who doesn't love extra storage!!! The slider access to the covered and screened lanai (with an extension) is adorned with a lovely custom, pull across shade. The yard is HUGE, fully fenced and backs up to a pond. Ridge at Crossing Creek is a gated, intimate community of 138 Homes with NO CDD. The location can't be beat. Easy access to I-75, Shopping, Restaurants, Entertainment, Florida's Beautiful Beaches and so much more. Schedule your private showing today. You won't be disappointed!!
Zillow last checked: 8 hours ago
Listing updated: April 01, 2025 at 02:58pm
Listing Provided by:
Arlene Ladell 904-477-5732,
FINE PROPERTIES 941-782-0000
Bought with:
Marina Paige, 3579396
PREFERRED SHORE LLC
Source: Stellar MLS,MLS#: A4624564 Originating MLS: Sarasota - Manatee
Originating MLS: Sarasota - Manatee

Facts & features
Interior
Bedrooms & bathrooms
- Bedrooms: 3
- Bathrooms: 2
- Full bathrooms: 2
Primary bedroom
- Features: Ceiling Fan(s), Dual Sinks, En Suite Bathroom, Shower No Tub, Stone Counters, Water Closet/Priv Toilet, Dual Closets
- Level: First
- Area: 195 Square Feet
- Dimensions: 13x15
Bedroom 2
- Features: Ceiling Fan(s), Built-in Closet
- Level: First
- Area: 120 Square Feet
- Dimensions: 12x10
Bedroom 3
- Features: Ceiling Fan(s), Built-in Closet
- Level: First
- Area: 120 Square Feet
- Dimensions: 12x10
Dining room
- Features: Ceiling Fan(s)
- Level: First
- Area: 108 Square Feet
- Dimensions: 12x9
Kitchen
- Features: Breakfast Bar, Exhaust Fan, Granite Counters, Pantry
- Level: First
- Area: 156 Square Feet
- Dimensions: 12x13
Laundry
- Features: Built-In Shelving, Storage Closet
- Level: First
- Area: 54 Square Feet
- Dimensions: 9x6
Living room
- Features: Ceiling Fan(s)
- Level: First
- Area: 260 Square Feet
- Dimensions: 13x20
Heating
- Central, Electric
Cooling
- Central Air
Appliances
- Included: Dishwasher, Disposal, Dryer, Electric Water Heater, Exhaust Fan, Microwave, Range, Refrigerator, Washer
- Laundry: Inside, Laundry Room
Features
- High Ceilings, Kitchen/Family Room Combo, Solid Wood Cabinets, Split Bedroom, Stone Counters, Thermostat, Tray Ceiling(s), Walk-In Closet(s)
- Flooring: Carpet, Ceramic Tile
- Doors: Sliding Doors
- Windows: Blinds, Drapes, Rods, Shades, Window Treatments, Hurricane Shutters, Hurricane Shutters/Windows
- Has fireplace: No
Interior area
- Total structure area: 2,208
- Total interior livable area: 1,622 sqft
Property
Parking
- Total spaces: 2
- Parking features: Driveway, Garage Door Opener
- Attached garage spaces: 2
- Has uncovered spaces: Yes
- Details: Garage Dimensions: 20x21
Features
- Levels: One
- Stories: 1
- Patio & porch: Patio, Screened
- Exterior features: Irrigation System, Lighting, Rain Gutters, Sidewalk
- Fencing: Fenced,Vinyl
- Has view: Yes
- View description: Trees/Woods, Pond
- Has water view: Yes
- Water view: Pond
Lot
- Size: 6,869 sqft
- Features: Landscaped, Sidewalk
Details
- Parcel number: 1730454559
- Zoning: PD-R
- Special conditions: None
Construction
Type & style
- Home type: SingleFamily
- Property subtype: Single Family Residence
Materials
- Stucco
- Foundation: Slab
- Roof: Shingle
Condition
- New construction: No
- Year built: 2017
Details
- Builder model: Sunburst
- Builder name: Neal
Utilities & green energy
- Sewer: Public Sewer
- Water: Public
- Utilities for property: Cable Connected, Electricity Connected, Sewer Connected, Sprinkler Recycled, Water Connected
Community & neighborhood
Community
- Community features: Community Mailbox, Gated Community - No Guard, Irrigation-Reclaimed Water, Pool, Sidewalks
Location
- Region: Bradenton
- Subdivision: RIDGE AT CROSSING CREEK PH I
HOA & financial
HOA
- Has HOA: Yes
- HOA fee: $258 monthly
- Amenities included: Gated, Pool
- Services included: Community Pool, Reserve Fund, Insurance, Manager, Pool Maintenance, Private Road
- Association name: Cori Hansen
- Association phone: 941-348-2912
Other fees
- Pet fee: $0 monthly
Other financial information
- Total actual rent: 0
Other
Other facts
- Listing terms: Cash,Conventional,FHA,VA Loan
- Ownership: Fee Simple
- Road surface type: Paved, Asphalt
Price history
| Date | Event | Price |
|---|---|---|
| 4/1/2025 | Sold | $450,000-1.1%$277/sqft |
Source: | ||
| 1/28/2025 | Pending sale | $455,000$281/sqft |
Source: | ||
| 1/13/2025 | Price change | $455,000-2.2%$281/sqft |
Source: | ||
| 11/15/2024 | Listed for sale | $465,000-2.1%$287/sqft |
Source: | ||
| 7/11/2024 | Listing removed | $474,900$293/sqft |
Source: | ||
Public tax history
| Year | Property taxes | Tax assessment |
|---|---|---|
| 2024 | $3,362 +1.3% | $263,410 +3% |
| 2023 | $3,320 +2.8% | $255,738 +3% |
| 2022 | $3,228 -0.1% | $248,289 +3% |
Find assessor info on the county website
Neighborhood: Creekwood
Nearby schools
GreatSchools rating
- 8/10Tara Elementary SchoolGrades: PK-5Distance: 1.9 mi
- 4/10Braden River Middle SchoolGrades: 6-8Distance: 2.8 mi
- 4/10Braden River High SchoolGrades: 9-12Distance: 1 mi
Schools provided by the listing agent
- Elementary: Tara Elementary
- Middle: Braden River Middle
- High: Braden River High
Source: Stellar MLS. This data may not be complete. We recommend contacting the local school district to confirm school assignments for this home.
Get a cash offer in 3 minutes
Find out how much your home could sell for in as little as 3 minutes with a no-obligation cash offer.
Estimated market value
$436,000
Get a cash offer in 3 minutes
Find out how much your home could sell for in as little as 3 minutes with a no-obligation cash offer.
Estimated market value
$436,000

