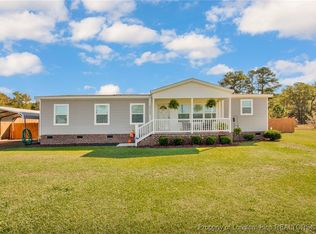Sold for $202,000
$202,000
7758 N Chicken Rd, Lumberton, NC 28360
3beds
1,826sqft
Manufactured Home, Single Family Residence
Built in 2021
-- sqft lot
$199,800 Zestimate®
$111/sqft
$-- Estimated rent
Home value
$199,800
Estimated sales range
Not available
Not available
Zestimate® history
Loading...
Owner options
Explore your selling options
What's special
7758 Chicken Rd. offers the best of country living with plenty of space inside and out! Sitting on ¾ of an acre between Lumberton and Pembroke, this 3-bedroom, 2-bathroom home features over 1,800 sq. ft. with a layout designed for both comfort and functionality. The open-concept kitchen, dining, and living area is perfect for gathering, while the split floor plan gives privacy when needed. The kitchen stands out with wood-tone cabinets, a farmhouse sink overlooking the backyard, an island, and stainless steel appliances, all tying into a modern farmhouse feel. The primary suite has dual vanities, a soaking tub, and a separate shower, while the second living area/den with an electric fireplace adds extra cozy space. The other two bedrooms share a spacious hall bath on the opposite side of the home. With a neutral color palette throughout, this home is ready for you to make it your own!
Zillow last checked: 8 hours ago
Listing updated: June 17, 2025 at 11:47am
Listed by:
BRITT & CO. REAL ESTATE PROFESSIONALS,
LPT REALTY LLC
Bought with:
JIM FORTNER, 259098
WEICHERT REALTORS-WAYNE YOUNTS
Source: LPRMLS,MLS#: 739905 Originating MLS: Longleaf Pine Realtors
Originating MLS: Longleaf Pine Realtors
Facts & features
Interior
Bedrooms & bathrooms
- Bedrooms: 3
- Bathrooms: 2
- Full bathrooms: 2
Cooling
- Central Air, Electric
Appliances
- Included: Dishwasher, Electric Range, Microwave, Refrigerator
- Laundry: Washer Hookup, Dryer Hookup
Features
- Double Vanity, Eat-in Kitchen, Garden Tub/Roman Tub, Kitchen/Dining Combo, Open Concept, Soaking Tub, Separate Shower, Walk-In Closet(s), Window Treatments
- Flooring: Vinyl, Carpet
- Windows: Blinds
- Basement: Crawl Space
- Number of fireplaces: 1
- Fireplace features: Electric
Interior area
- Total interior livable area: 1,826 sqft
Property
Features
- Patio & porch: Deck
- Exterior features: Deck
Lot
- Features: Cleared
- Topography: Cleared
Details
- Parcel number: 04050100736
- Special conditions: Standard
Construction
Type & style
- Home type: MobileManufactured
- Architectural style: Manufactured Home
- Property subtype: Manufactured Home, Single Family Residence
Materials
- Vinyl Siding
Condition
- New construction: No
- Year built: 2021
Utilities & green energy
- Sewer: Septic Tank
- Water: Public
Community & neighborhood
Location
- Region: Lumberton
- Subdivision: None
Other
Other facts
- Listing terms: Cash,New Loan
- Ownership: More than a year
- Road surface type: Paved
Price history
| Date | Event | Price |
|---|---|---|
| 5/24/2025 | Sold | $202,000-10.2%$111/sqft |
Source: | ||
| 3/28/2025 | Pending sale | $225,000$123/sqft |
Source: | ||
| 3/22/2025 | Price change | $225,000-4.3%$123/sqft |
Source: | ||
| 3/7/2025 | Listed for sale | $235,000$129/sqft |
Source: | ||
Public tax history
Tax history is unavailable.
Neighborhood: 28360
Nearby schools
GreatSchools rating
- 4/10Union Chapel ElementaryGrades: PK-6Distance: 2.9 mi
- 1/10Pembroke MiddleGrades: 6-8Distance: 7.6 mi
- 10/10Psrc Early College At RccGrades: 9-12Distance: 4.8 mi
Schools provided by the listing agent
- Middle: Robeson County Schools
- High: Robeson County Schools
Source: LPRMLS. This data may not be complete. We recommend contacting the local school district to confirm school assignments for this home.
