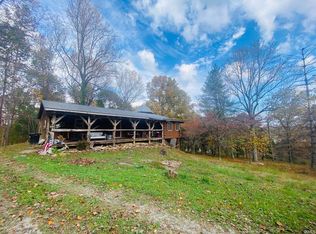Country Home Sitting on 3.4 acres with 4 Bedroom and 2 Bath 3342 Finished Sqft. with full basement. Attached 2 car garage with extra storage found in two outbuildings. Inside this country setting you will find the large dinning room with 10ft ceiling and large window looking out at the country scenery. Large living room with a bonus family room on the main level. Master bedroom features a sitting area with large closet measuring 12x12 with lots of storage. Home features a large attic space offering additional storage or possibility of more finished space. The chicken coop with chickens is included. Property features 1-acre pasture with pole building for livestock and drilled well. Located minutes from Perry Central School and Leopold. Roof is two years old and outside of home was recently repainted.
This property is off market, which means it's not currently listed for sale or rent on Zillow. This may be different from what's available on other websites or public sources.
